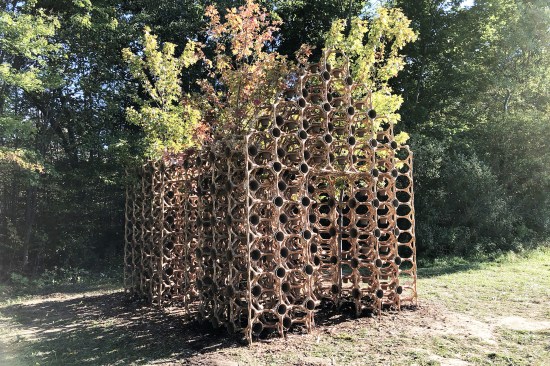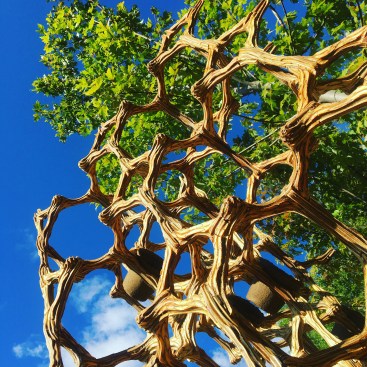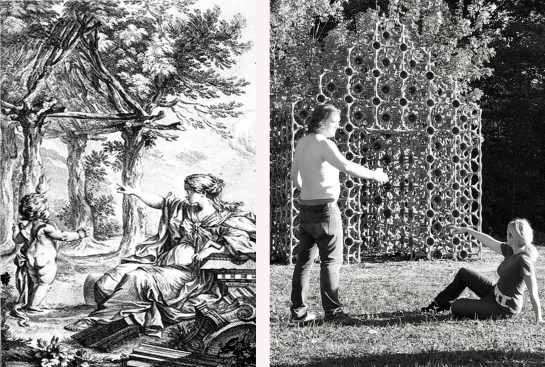Project Description
AN OMG PROJECT, IN COLLABORATION WITH MARTIN MILLER Primitive Hut is a temporary pavilion that questions architecture’s relationship with time through an exploration of growth and decomposition. The structure evolves between states of solid, frame, and void, while—through its decay—it nourishes the trees and plants which will replace the geometric form with a new living form. Primitive Hut recalls the frontispiece for Laugier’s essay on architecture, which depicts the original shelter as a hybrid between nature and architecture. The prototypical house form is built around four red maple saplings from a lattice of plywood and a custom hemp, tree sap, sawdust, and biodegradable resin compress, and in-filled with manure cylinders. The lattice is tuned to decompose at varying rates throughout the seasons to stimulate the growth of new flora. The macro-cellular solid is designed as a structural lattice which maximizes volume while minimizing material, using slotted connections instead of glue. The ribbed surface of the components results from the single passage of a drill bit over the material (as opposed to the more typical approach whereby multiple passes generate the familiar smooth surface that is the result digital software). This refinement and specific control of the robotic cnc tool seeks not only to optimize the fabrication process but to embrace the expression of the tool itself, resulting in a form embedded with the trace of the digital craftsman. Check out Primitive Hut’s sister pavilion Evitim: a second pavilion that was built using the solid offcuts from the fabrication of the Hut.


