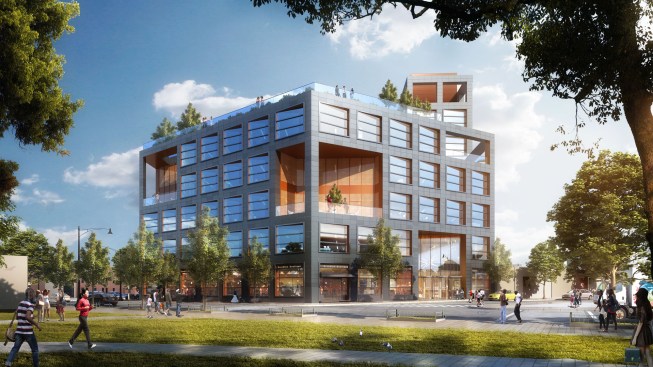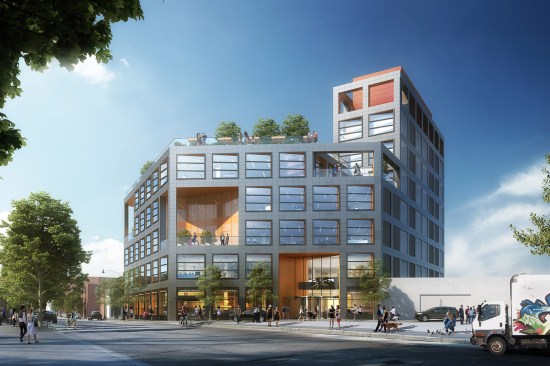Project Description
FROM THE ARCHITECTS:
12 Franklin Street is a new seven-story boutique office building in Brooklyn, New York, that includes a mix of creative and industrial office space geared toward small business tenants. The building’s design is rooted in the heritage of Brooklyn’s industrial waterfront and infused with the features that are coveted by contemporary creative enterprises: wide-open, light-filled loft spaces, access to ample outdoor gardens on every floor and a vibrant in-building mix of workplace, manufacturing and retail users. Comprised of approximately 134,000 square feet of office, ground floor retail and rooftop amenity space, the building also includes roughly 23,000 square feet of manufacturing space. Building amenities include outdoor terraces on every floor, a shared conference room, bike valet and storage for 85 bikes.

