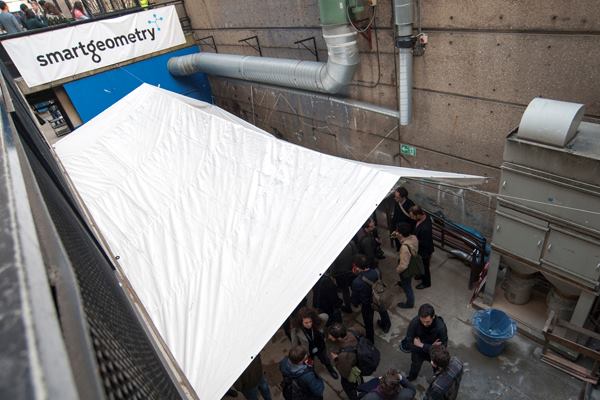It was mayhem in the hours leading up to Smartgeometry 2013’s exhibition on April 19. After four straight days of working from 9 a.m. to midnight, the 100 participants in the 10 clusters, or expertise groups, were running on adrenaline to put their notion of the future tools in architecture and planning on display. Laser-cut remnants, tangled power cables, and mortar dust were cleared out of the Wates House at the Bartlett, UCL’s faculty of the built environment, as participants set up a mix of presentation media—projectors, models, and even robots—to communicate the ideas and issues that they tackled for this year’s challenge, “Constructing for Uncertainty.”
As part of the press tour organized by Smartgeometry sponsor Bentley Systems, ARCHITECT explored several of the teams’ exhibits. Within the past 24 hours of the last active workshop day, participants had transformed the screens of abstract code, digital models, and computing engines into planning and design solutions, interactive design tools, and even physical objects. Even more exciting is the notion that the capabilities and technologies created in the past four days represent a taste of what the future of design, planning, and construction may become in the near future.
