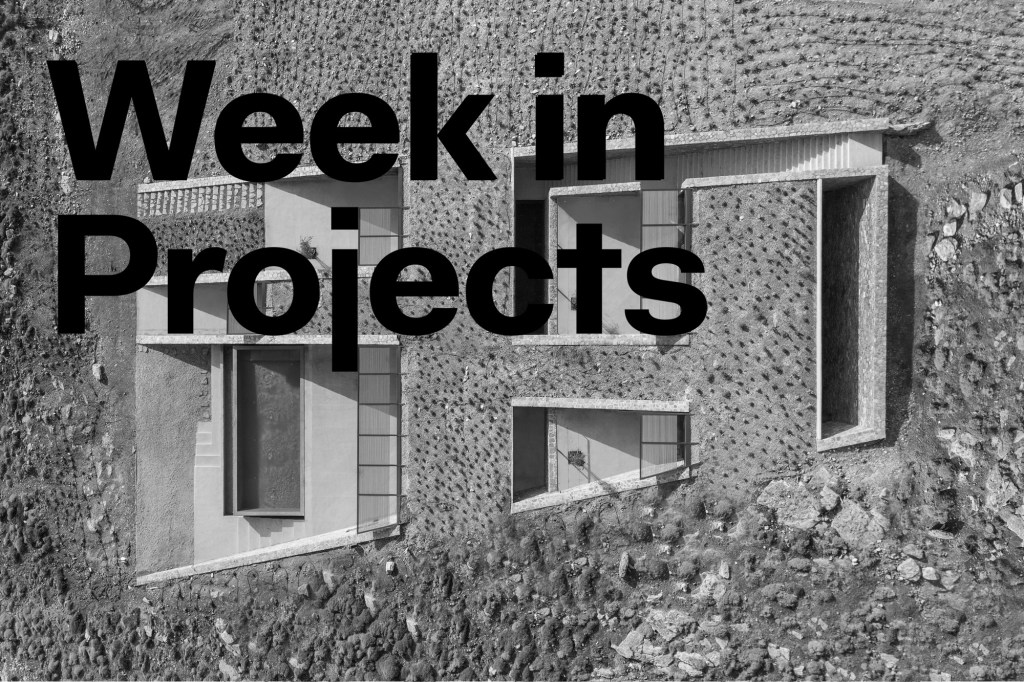This week, we’re sharing projects from Portland, Ore., to Nur-Sultan, Kazakhstan, Kent, Wash., and Tainan, Taiwan, with several stops in between. In addition to the projects that we give more detailed coverage, we highlight work that architecture firms share with us every day through Project Gallery, the user-generated portion of ARCHITECT’s website. To date, we have more than 15,000 projects.
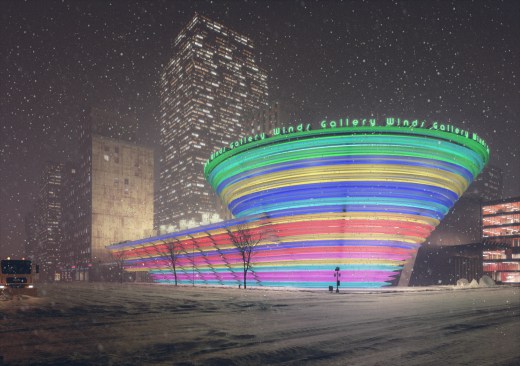
Winds Gallery
Nur-Sultan, Kazakhstan
Gydey Valery Architect
“The project provides for the power supply of the complex, with rotor horizontal wind turbines, performed according to the constructive principle of Shukhov, is carried out on an operated roof, which are easily scalable, from one to several dozen.”
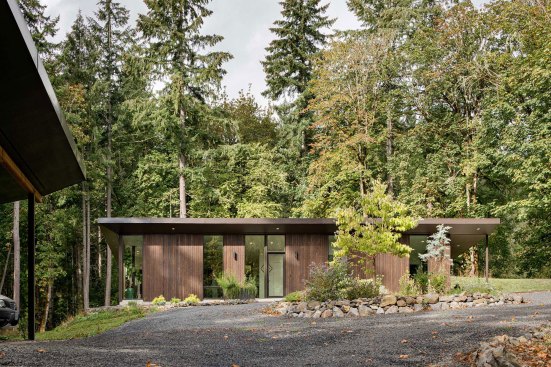
Josh Partee
Sheltered Nook Custom Home
Portland, Ore.
Lucas Gray Design
“Sitting on a hilltop site, our design takes advantage of the natural surroundings and views over the landscape. We semisubmerged the house, carving outdoor living areas into the hillside. This protected courtyard extends out from the interior living spaces to provide year-round access to the outdoors.”
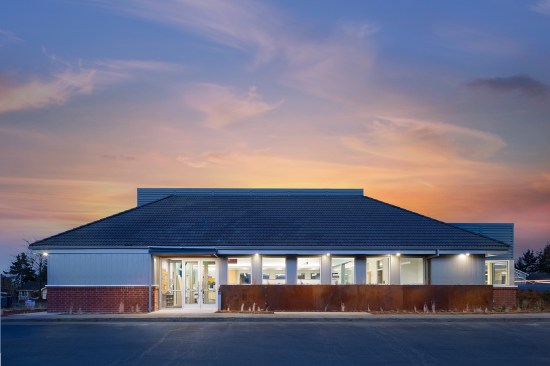
Cleary O’Farrell
Kent Panther Lake Library
Kent Panther Lake Library
Kent, Wash.
Fivedot
“Fivedot took a building that was closed from the outside by design and opened it up to create a light-filled oasis for the community. Large skylights flood the reading area with light while the planters bring the surrounding landscape right up to the windows to shield the view of the surrounding parking.”
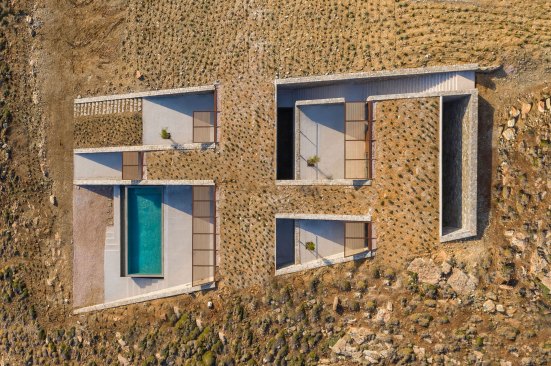
Yiorgis Yerolymbos
NCaved
Serifos Island, Greece
Mold Architects
“We applied a rectangular grid to the slope to produce a 3D ‘chessboard’ of solids and voids that accommodate and, at the same time, isolate the residence quarters. This strict geometry is discontinued with the rotation of the last axis of the grid, which provides the living area with ampler view.”
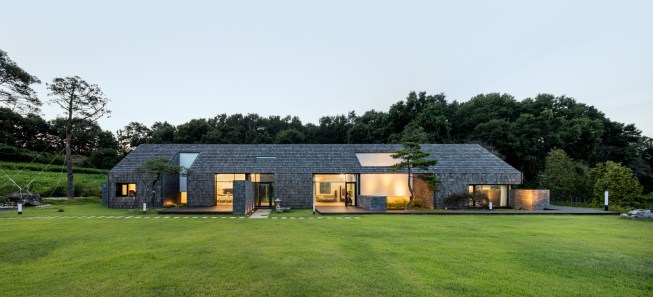
Kyungsub Shin
Diaspora
Yeoncheon, South Korea
L’Eau Design
“The houses of these villages must [be] free from the enumerative duplication of the standardized residential units and must be formed in a communal arrangement where the houses, which have included the unique lifestyle of those who have lived their lives, are in harmony with each other’s variety.”

Picture Plane for Heatherwick Studio
The Alberni Street towers in Vancouver, by Heatherwick Studio
1700 Alberni
Vancouver, British Columbia
Heatherwick Studio
“The concept aims to bring a new level of global design excellence to Vancouver, featuring two curvaceous, light-filled towers and a publicly accessible ground level plaza for community engagement.”
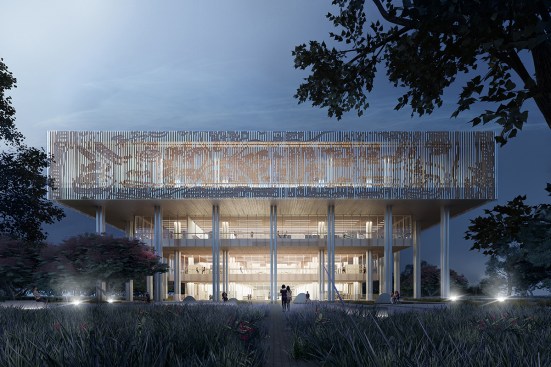
Mecanoo
Southeast façade at night
Tainan Public Library
Tainan, Taiwan
Mecanoo, MAYU Architects
“The most striking feature is the inverted stepped shape of the library. Slender columns support the cantilevers in rhythmically placed quartets, giving a feeling of weaving your way through a modern bamboo forest. The striking crown of the building is surrounded by vertical aluminum slats with carved flower patterns, which are reminiscent of the decorative latticed windows in the old town.”
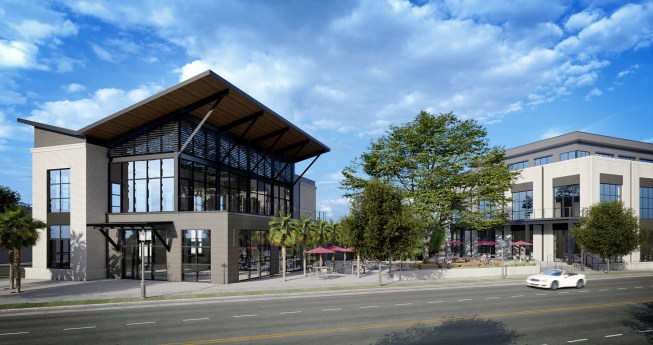
The Middleton Group
The Morris – Charleston, SC
The Morris
Charleston, S.C.
The Middleton Group
“The Morris is a new two-building multi-tenant office and retail development located in the North Morrison ‘NoMo’ District of Charleston’s Upper Peninsula. The contemporary design blends with the developing digital corridor and speaks to the site’s industrial past.”

Adam Hunter/LMN Architects
Grand Avenue Park Bridge in Everett, Wash.
Grand Avenue Park Bridge
Everett, Wash.
LMN Architects
Made from a sturdy combination of steel and raw concrete, the Grand Avenue Park Bridge by Seattle-based firm LMN Architects, manages to be both durable and ethereal. The bridge, located in Everett, Wash., gracefully links a small park to the area’s historical docks in hopes of reconnecting the community to its coastline. “We shouldn’t just look at the parts of the world around us that aren’t capital-A Architecture and see them as void of opportunity, void of inspiration,” says LMN partner Stephen Van Dyck, AIA. “There are lots of ways to inspire people with typologies that aren’t considered conventionally sexy by the profession.” Read more about the project, featured in ARCHITECT’s January/February Typology, and listen to ARCHITECT contributing editor Ian Volner’s conversation with LMN in Episode 59 of the ARCHITECT Podcast Network.
Want to see your firm’s work highlighted here? Sign up for an account with our Project Gallery, add your firm, and upload your projects. Go to the home page for the gallery and click on Create a Project.
