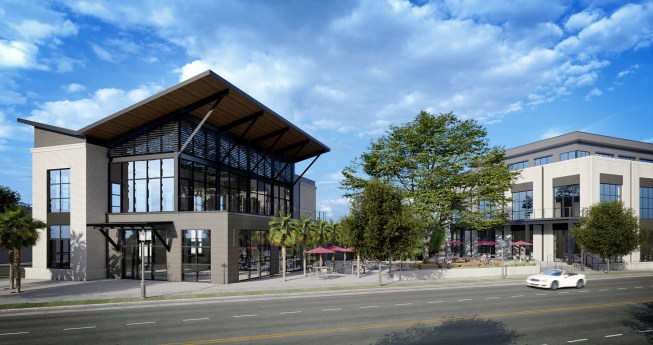Project Description
The Morris is a new 2-building multi-tenant office and retail development located in the North Morrison (“NoMo”) District of Charleston’s Upper Peninsula. The contemporary design blends with the developing digital corridor and speaks to the site’s industrial past. The Middleton Group worked with the project’s developers, Ross Cowan and Thomas Nakios of Cowan Nakios Group, and Samet Corporation is acting as the general contractor for the project.
The main building at 1080 Morrison is three stories, totaling approximately 107,000 square feet of rentable office and retail space with open floor plans, expansive windows for maximum natural light, terraces, and private balconies. This structure will have direct access to the adjacent 350-space parking garage. 1090 Morrison will total approximately 8,000 square feet and offer a unique restaurant space on the ground floor with an expansive area for outdoor dining and office space on the second floor, which includes a large private balcony that overlooks the grand oak plaza.
The Morris has incorporated many design features to enhance the buildings’ resistance to health safety issues while also providing for building efficiency and sustainability. These enhanced features include upgraded air filtration systems, demand-controlled ventilation, and indoor air quality devices. The parking garage design allows for direct entry to a tenant floor from the parking garage and expansive common areas and building corridors to allow for greater distancing than traditional office buildings.
