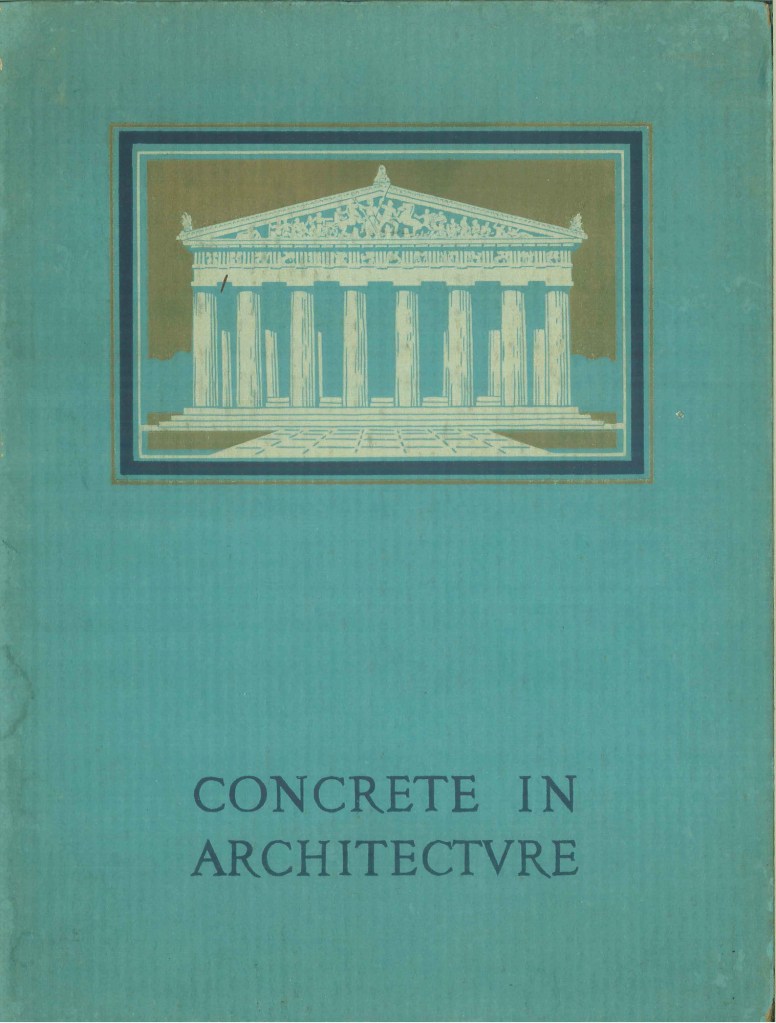Concrete is arguably the most widely used building product in the world. Given its ubiquity, it is not surprising that the BTHL contains many documents for concrete designs, products, construction techniques, and equipment. The material has a long history, starting in early Roman times, but its use in construction exploded during the 20th century. The seven documents below, all from the BTHL, offer a glimpse of concrete’s coming of age:
Concrete in Architecture, Portland Cement Association, 1927
The Chicago area emerged as a major center of concrete production and ultimately became the home of the Portland Cement Association (PCA). The PCA produced many technical and marketing publications in support of the broader industry, including the one above. The use of the Parthenon of ancient Greece as the cover image for this publication may seem random, but there’s a story behind it. A full-scale concrete replica of the Parthenon was constructed in Nashville, Tenn., in 1925. The replica still stands as the centerpiece of an urban park and a late edition to the classically inspired City Beautiful movement.
Representative Cement Houses, Universal Portland Cement Co., c. 1910
Beauty and Utility in Concrete, Portland Cement Association, 1915
This publication featured the Midway Gardens, a beer garden designed by Frank Lloyd Wright. This indoor–outdoor complex made extensive use of cast-in-place concrete in geometric designs. Unfortunately, it was a victim of the Prohibition movement and was demolished after a very short life.
Concrete Machinery: Triumph, Wizard and Knox Bock Machines, Sears, Roebuck & Co., 1915
Ransome Engineering Company, Reinforced Concrete Experts, Ransome Engineering Co., 1915
One of the most important technical innovations in concrete construction was the introduction of steel reinforcement. The structural engineering firm Ransome Engineering Co. was founded by Ernest L. Ransome, a pioneer in the development of reinforced concrete buildings. Ransome started his career in San Francisco and is credited with the design of two small, reinforced-concrete bridges there in 1886, both of which survive today.
Concrete Garages: The Fireproof Home for the Automobile, Atlas Portland Cement Co., 1915
Blaw Adjustable Column Molds & Column Heads, Blaw Steel Construction Co., 1915
Concrete’s use in architecture also relied on the development of tools, techniques, and equipment—particularly for cast-in-place constructions. Various companies developed reusable concrete formwork, which was particularly successful for larger commercial buildings.
