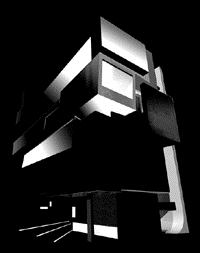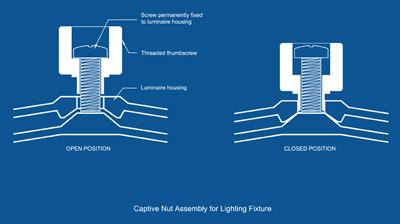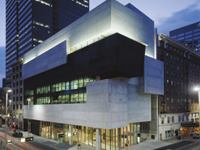The Rosenthal Center for Contemporary Art (CAC) is a series of firsts: Zaha Hadid’s first building in the United States, her first project on an urban site, her first museum, and her first collaboration with lighting design firm Office for Visual Interaction (OVI). From the beginning of the project, OVI, founded by principals Jean Sundin and Enrique Peiniger, set out to determine the project’s fundamental architectural statement and how to express that with light. “We wanted to know the vocabulary and visual metaphors,” explains Peiniger.
Reinforcing the sense of movement inherent in Hadid’s architecture, the approach of the building’s lighting scheme is, as Sundin characterizes it, one of “dynamic acceleration.” Throughout the building, luminaires are spaced to create “a moving dynamic that runs along the length of the glass façade.” This occurs in the lobby, for example, where the line between interior and exterior space disintegrates through the double-height glass curtain wall, and the city grid is pulled into the building and transformed from horizontal (floor) to vertical (back wall) plane in what Hadid calls the “urban carpet.” Fiber optic slots in the sidewalk continue diagonally across the lobby floor; across the ceiling, bare fluorescent strips in coves run in the east-west direction. Light washing down the “urban carpet” wall from a skylight, and simple fluorescent channels in the stair volumes themselves, silhouette the staircase. This pattern of luminaires spaced far apart and then increasingly close together, whether it is in the lobby or gallery spaces, responds to the architectural dialogue of movement, multiple perspectives and interlocking spaces.

Office for Visual Interaction
OVI diagrammed how the building's architectural volumes are rendered using light.
Discussion also centered on the articulation of volumes and their scale through the use of materials. As Hadid describes in her project statement, “The fundamental concept is a jigsaw puzzle of diverse exhibition spaces: long, short, broad, or tall spaces, each with different lighting conditions.” OVI’s challenge was to develop a lighting strategy and incorporate a ceiling. Each space has its own lighting plan. Different lamps correspond with the variable ceiling heights, which range from 8 feet to 25 feet. A metal grating material with a heavy, open pattern defines the high ceiling volumes. In the low condensed spaces, the ceilings are expressed with more compressed materials such as drywall. On the exterior the building’s concrete and aluminum volumes are articulated with concealed, linear florescent strips located at the parapets.
The lighting is the one element in the building that is touched every day, and receives a lot of wear. Breaking with traditional curatorial approaches; the CAC has no permanent collection or archive, changing exhibits frequently 12 to 18 times per year, and employs interns and volunteers as integral parts of the museum staff. OVI responded to these unique circumstances by using one family of fixtures for the galleries; PAR 30 and PAR 38 lamps with an integral glare control, locking tool and capture screw technology, based on existing Boeing technology, was incorporated into the equipment without compromising the luminaries. This allowed ease of equipment use for staff while maintaining uniform light levels, continuity of equipment, and room for the client to expand.

Office for Visual Interaction
OVI selected one family of fixtures for the galleries; PAR 30 and PAR 38 lamps with an integral glare control, locking tool, and capture screw technology (above), to allow for ease of equipment use for staff.
The lighting scheme also provides both a daytime and nighttime identity for the building. The nighttime identity is accomplished with interior and exterior illumination sources, and does not use a traditional floodlighting system. The building’s concrete and aluminum volumes are articulated with concealed, linear florescent strips located at the parapets rated for exterior use.
OVI’s studio approach, and even the name of the firm convey its design philosophy—light as a means of architectural expression. For the Rosenthal Center, as it does with other projects, OVI creates a visual hierarchy of light that responds to the articulation of spaces within the building. The result is a complete integration of light and architecture.
DETAILS
Project: The Lois and Richard Rosenthal Center for Contemporary Art, Cincinnati, Ohio
Architect: Zaha Hadid Architects, London
Local Architect: KZF Design Inc., Cincinnati, Ohio
Lighting Consultant: Office for Visual Interaction, New York
Lighting Manufacturers: Belfer (non-public staircases); CJ Lighting (coves); Elliptipar (exterior cove lighting); ERCO Lighting USA (lobby and art galleries); Fiberstars (lobby in-floor lighting); and Neo-Ray Lighting (office lighting).
