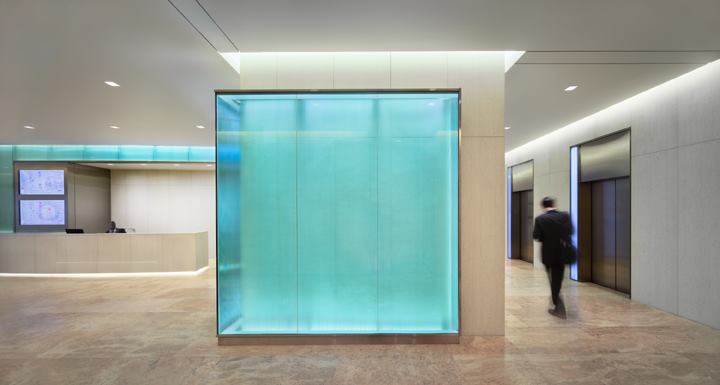Office lobbies serve many purposes: as transitional spaces between the workplace and the bustling streetscape, as points of security, and as wayfinding guides. Meeting these requirements, plus any additional ones as specified by the client, can be a challenge for designers. For the renovation of an office building lobby in Washington, D.C.’s L Street business corridor, local firm MCLA Architectural Lighting Design used primarily indirect light to guide building patrons through the 2,500-square-foot space and to the elevator bank while highlighting architectural features such as natural-toned wood panels, aqua-blue feature walls, and metallic finishes. The resulting space provides a clear path of direction and subtle illumination.
“The project demonstrates how well LED can integrate into architectural features and details,” says Maureen Moran, principal at MCLA.
Soft, 28W T5 3000K linear florescent covelights shape the path that building patrons are meant to follow from the entrance to the elevators. Square, 39W 3000K metal halide downlights offer additional cues, reinforcing the intended traffic flow. Blue-glass feature walls, backlit by LEDs at 6W per foot, identify the concierge desk and elevator bay while doubling as an understated design element. The linear fluorescent sources are concealed in ceiling coves and can be accessed through the cove aperture while LED fixtures at the top and base of the glass walls are accessible through removable plates.
“We performed mock-ups on site with several glass panel samples to confirm the quality of the light and to confirm the locations of the lighting strips,” Moran says.
The blue-glass wall that sits at the edge of the lobby wraps around a corner to provide visitors with a visual guide to the elevator bank.
Each of the six elevators’ vertical call lanterns are backlit with flat LED panels that use 4W per square foot and are fitted with controls that alert patrons of the cabs’ movements. When a cab is stationary, the white LEDs that illuminate its call lantern appear dimly lit behind the identifying light blue–tinted glass panel; when a patron calls a cab, the LEDs brighten progressively to signify its approach. When a cab descends to the parking garage below, an independent set of red LEDs behind the panel illuminate.
The prevalence of soft illumination throughout the space reflects MCLA’s goal of making the lobby, which is used primarily during the day by office patrons, inviting and easy to navigate.
Details
Project: Building lobby, 1828 L Street NW, Washington, D.C.
Client: Tower Companies, Rockville, Md.
Architect: DEP Design, Takoma Park, Md.
Lighting Designer: MCLA Architectural Lighting Design, Washington, D.C.
Photographer: Prakash Patel
Project Size: 2,500 square feet
Project Cost: Not Available
Lighting Cost: Not Available
Code Compliance Information: ASHRAE 90.1-2007
Watts per Square Foot: 2.16
Manufacturers
Birchwood Lighting (28W T5 linear fluorescent coves)
GPI Design (4W/square foot elevator call light backlight)
Kurt Versen (39W metal halide downlights/wallwashers)
Prolume LED (6W/foot glass LED backlighting)
