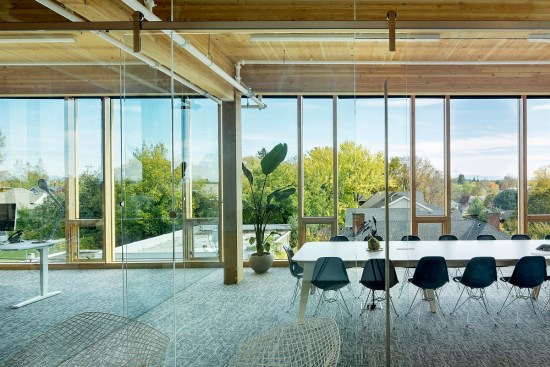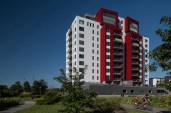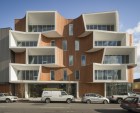Albina Yard has attracted hundreds of inquisitive visitors to its Portland, Ore., address since its opening in September 2016.
The 16,000-square-foot, four-story office and retail center is an attractive, daylight-friendly addition to North Portland. What has drawn the interest of the curious isn’t the façade’s distinctive 4-foot cantilever extensions. Albina Yard is America’s first building assembled with domestically fabricated cross-laminated timber (CLT) as the primary structural element.
Made in the U.S.A.
Underscore the word “domestic.” U.S. architects, developers, and builders were once dependent on European or Canadian sources for CLT panels and beams. No more. The Douglas fir that forms the structural heart of Albina Yard was grown and prefabricated to ANSI/APA standards just down the road in Riddle, Ore.
“There’s an understandable hesitation to specify a major building component from outside the country,” says project architect Thomas Robinson, principal at Portland’s Lever Architecture. “If you want to prepare a great meal you use what is local or what is in season. It’s not just about what you want to create. It’s about what’s actually available to you and how you turn that into a transformative experience.”

Jeremy Bittermann
Forest-to-Frame
This forest-to-frame model plays well to a burgeoning local-first marketplace, so much so that the speculative project was fully leased prior to delivery. “Building more sustainably and the idea of carbon sequestration is a big part of the culture here. There has been a lot of talk about building with domestic CLT. People come to Albina Yard and say, ‘Hey, it’s real’ and can kick the tires, so to speak. It helps people confidently move forward with domestic CLT,” Robinson explains.
Five Times Faster
What do people find when they visit Albina Yard?
An elegantly simple yet modern structure that’s a showcase for an “economy of means” in Robinson’s words. Wood was always planned as the primary structural material. The project team priced two approaches: standard tongue-and-groove wood decking and CLT. Working closely with engineers and fabricators, the design team optimized CLT costs by simplifying details and leveraging CLT’s two-way spanning capacity to minimize beams. Wood columns and beams were prefabricated offsite to 1/8-inch tolerances. Prefabrication allowed components to be assembled on site five times faster than a conventional wood decking system.

Jeremy Bittermann
Code Compliant
Code compliance wasn’t an issue. “We weren’t going higher than 75 feet and the building has a sprinkler system,” Robinson says. ”Type III-B heavy timber construction is fully code compliant. Life safety was permitted through the state and land use through the city. The state has ultimate jurisdictional control. They were very rigorous, thorough, and professional.”
12-Story Encore
The Albina Yard experience served as a test bed for an even more ambitious CLT project. Not far away in Portland’s Pearl District, work on a 12-story mixed-use CLT tower is slated to begin early this year. It will be America’s first wooden high-rise, a design that earned the project team the U.S. Department of Agriculture’s Tall Wood Prize. “We’re really excited to see it start,” Robinson says.
For more information and resources about building with wood visit Think Wood: www.thinkwood.com

Jeremy Bittermann



