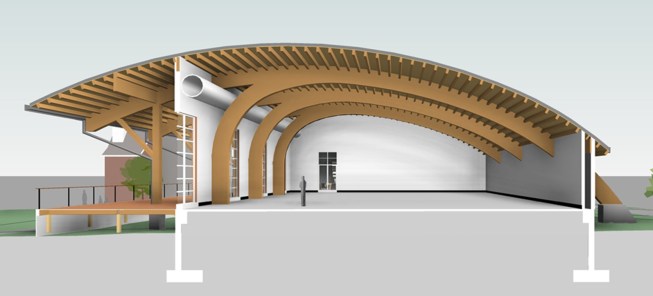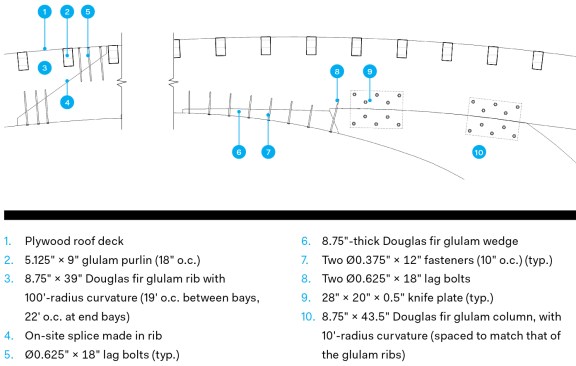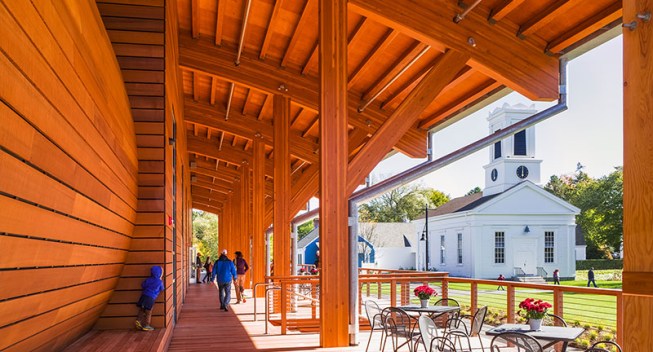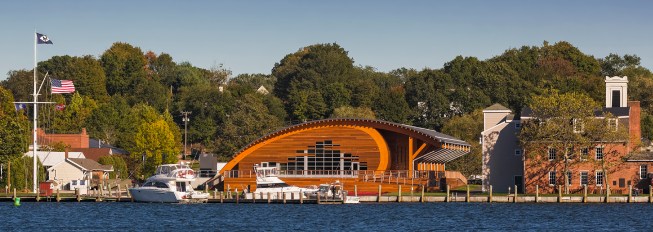The dramatic, curvilinear Thompson Exhibition Building bears little resemblance to the rest of Mystic Seaport, a museum and re-created 19th-century maritime village on the banks of the Mystic River in Mystic, Conn. But Chad Floyd, FAIA, a partner at Centerbrook Architects and Planners, in Centerbrook, Conn., says the striking, 14,000-square-foot building relates equally to the museum’s mission and history as its traditional counterparts. “Mystic Seaport calls itself the Museum of America and the Sea, and it’s got the America part down great,” he says. What was missing was the feeling of the sea. “That’s what got us thinking about what I call the ‘geometry of the sea.’ ”
Subsequently, the building draws on everything from early shipbuilding to the radial geometry of mollusk shells. It assumes the form of a three-story wave cresting around the entrance to the building, which becomes part of a new arrival sequence. Its northern roofline curls toward the ground while the southern roofline extends over a wraparound porch, supported by thick timber posts that recall the mast of early sailing ships. The prevalent use of exposed timber structure is reminiscent of wooden hulls.

courtesy Centerbrook

Despite its metaphorical complexity, the asymmetrical building itself is relatively simple: a long-span structure that stands 32 feet in height and runs 175 feet in length and 75 feet in width. Interior spaces are configured to accommodate the program “but always using the full height of this structured volume.” That simplicity made physical models unnecessary. The building was designed entirely in 3D using Autodesk Revit and rendered via Act-3D Lumion “quickly, early, and often,” Floyd says.
Clad in a cedar rainscreen, the building is formed by a series of 10 curving, glulam ribs made of Douglas fir, specified by Centerbrook for its strength and its role in historical shipbuilding. The ribs anchor into concrete footings on the structure’s north side and rest atop glulam columns, which appear to continue the ribs’ spiral, on the south building perimeter. Each rib is 39 inches deep and 105 feet long, requiring a splice near the column and a glulam wedge to complete the look of the curve. Glulam purlins, spaced 18 inches on center, run between the columns, providing support to create a seamless-looking roof. Floyd is particularly pleased by the lack of exposed steel inside the building—steel knife plates, used to connect the glulam structural members, are concealed inside slots cut into the members, giving the project “a much more elegant effect,” he says.

Jeff Goldberg/Esto
Outside, the glulam ribs extend beyond the building’s exterior to cover a mahogany deck and are supported by 18-inch-deep, 20-foot-tall Douglas fir posts and angled supports. The composite roof structure consists of a layer of plywood, rigid panel insulation, and a Sika Sarnafil PVC membrane, designed to withstand hurricane-force winds.
To fabricate the timber structure, Centerbrook worked with Goodlam (a division of Goodfellow), based in Delson, Quebec, just outside Montréal, which specializes in custom glulam projects. To achieve the columns’ 10-foot-radius curvature, Goodlam used half-inch laminations, finger-jointed by hand and shaped by a custom steel jig to ensure consistency. For the ribs’ 100-foot radius, Goodlam used 1.375-inch laminations. It took Goodlam 30 days to fabricate the glulam members, which totaled 22.5 miles in length.

courtesy Centerbrook
The glulam structural members were trucked in sections to the site, where they were erected by the commercial contractor A/Z Corp., based in nearby North Stonington, Conn. The tight tolerances required by the building’s connections posed a few challenges during construction. Despite the entire team’s use of Revit, minor adjustments were required on-site and several glulam pieces had to be remade. “As accurate as we can be using technology, when you get out on the site, and you’re working from the structure that has been built in situ … there’s always an inch here, an inch there, and you’re trying to insert a blade into a slot,” Floyd says. “You have to use a little ‘body English,’ let’s say, to get each one working.” Both the fabricator and contractor did excellent work, he adds, and overall construction went smoothly and quicker than many anticipated.
The exhibition building has expanded the experience of Mystic Seaport, and visitors seem to grasp its many metaphors. “I like the fact that it resonates, has meaning, [and] communicates,” Floyd says. “So many buildings are just abstract exercises that are wonderful and marvelous, but this is that and more.”

Jeff Goldberg/Esto
Thompson Exhibit Building, Location: Mystic Seaport CT, Architect: Centerbrook
