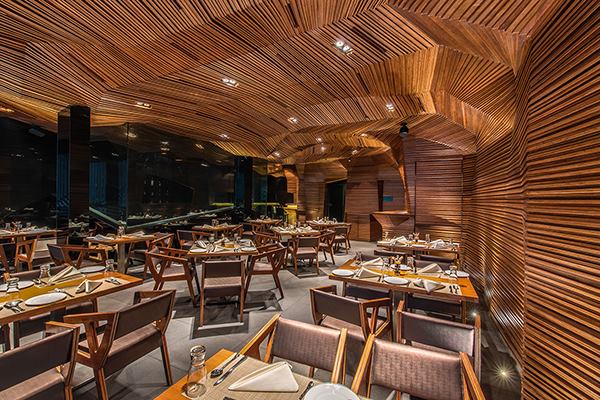For years, Sanjay Puri, principal of Sanjay Puri Architects in Mumbai, India, wondered why walls and ceilings were kept distinct. Puri experimented with his counter-orthogonal vision in the Auriga restaurant, where he created a mesmerizing, wood-clad room that “feels like the inside of a sculpture,” he says. For the second level of the nearly-4,000-square-foot restaurant, perched atop a nightclub on a tree-lined side street in the city’s Mahalaxmi neighborhood, “the client wanted a warm ambience, [so] we decided to use wood,” he says.
Puri sourced strips of exterior-grade plywood discarded by a furniture company and several residential interior contractors to craft his inspiration. Installed on their edges in undulating angular planes, the wood strips clad the walls, ceiling, kitchen counter, and serving-bar counter, creating a fluid volume that redefines the way interior spaces are perceived.
While one may expect the repetitive forms to be computer generated, Puri used no software for the interior. He made preliminary sketches by hand to “explain the process” to the carpenters and then worked on-site, returning every other day, to direct the builders. Together, they made mock-ups and marked points on the ceiling using a pencil tied to a long stick. “The design was created organically and spontaneously, the way one would start an abstract painting with one stroke and then continue adding to it over time,” Puri says.
The biggest challenge was avoiding right-angled corners, he says. Through trial and error—and by working weekends with the carpentry crew—he masked the space’s orthogonal arrangement with a series of smaller facets. In spots where two corner walls meet the ceiling, up to seven facets converge to soften the angle.
