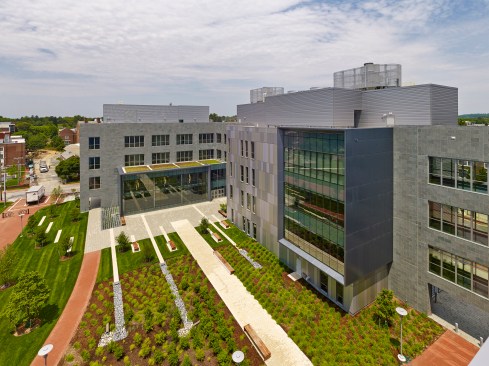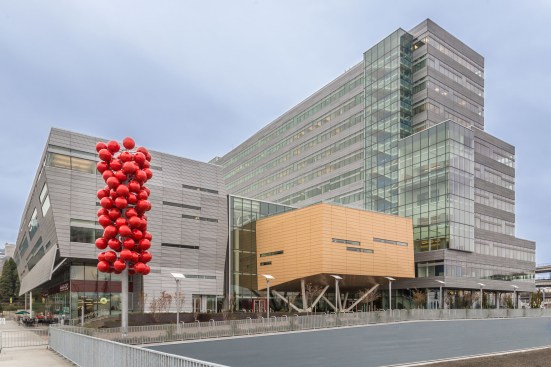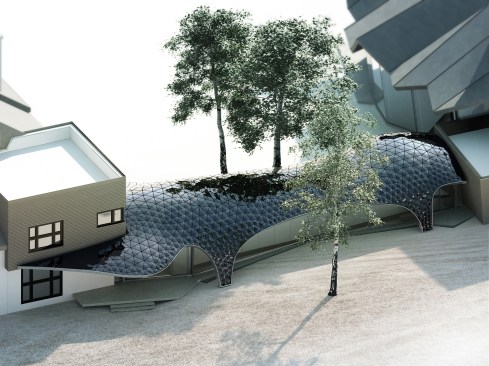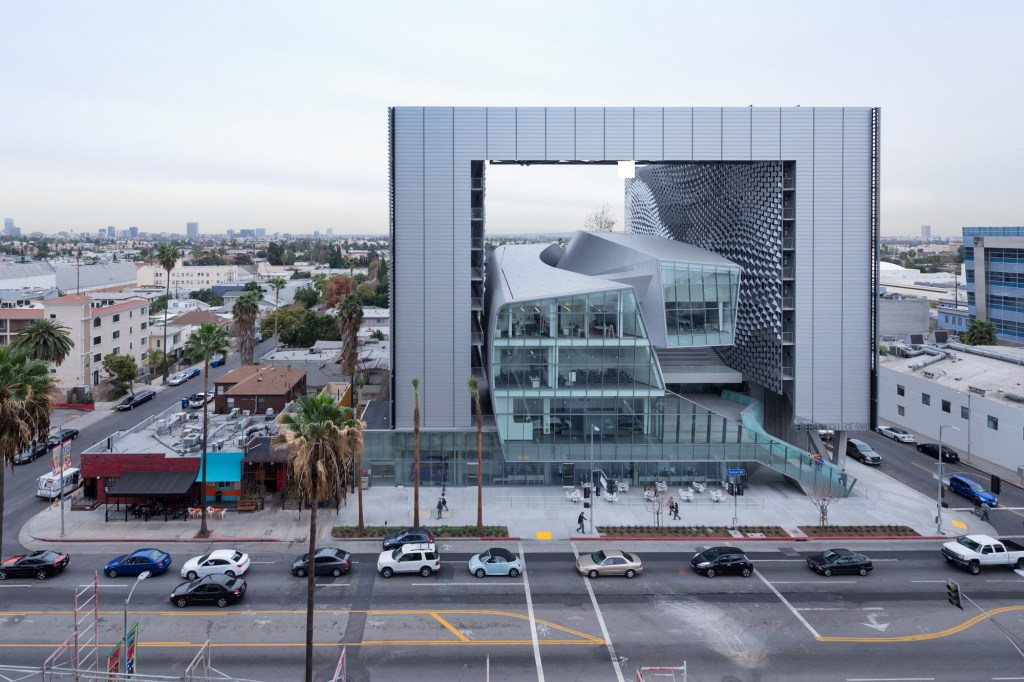Today, the AIA’s Technology in Architectural Practice (TAP) Knowledge Community announced the recipients of its 11th annual TAP Innovation Awards, a competition that celebrates the use of BIM to enhance a project’s design, construction, and performance.
This year’s four winners represent the categories of Stellar Architecture, Delivery Process Excellence, and Exemplary Use in a Small Firm. The competition was judged by: Steven Wolf, AIA, Target, in Roseville, Minn.; Shane Burger, Woods Bagot, in New York; Carrie Struts Dossick, the University of Washington; Randall Deutsch, AIA, the University of Illinois Urbana-Champaign; and Federico Negro, Case, in New York.
Award: Stellar
Architecture
Firm:
Morphosis Architects
Project:
Emerson
College Los Angeles
The
Culver City, Calif.–based firm developed a custom computational design layout tool that
allowed aesthetic and sustainable features to be created in tandem for the
West
Coast satellite of the Boston-based university, leading to its win of TAP’s
award for exemplary design and display of innovation. The 120,000-square-foot project,
which is pursuing LEED Gold certification, incorporates radiant heat and cooling and
solar-thermal collectors. The architects anticipate that
the structure, which combines student housing, classrooms, and administrative
facilities, will achieve a 15-percent energy cost savings and its fixtures will use a 31 percent less potable water compared to a baseline building.

Tom Holdsworth
Award: Delivery
Process Excellence
Firm:
Ayers Saint Gross
Project:
University
of Delaware’s Interdisciplinary Science and Engineering Lab
Thirteen Revit design models—all hosted in the cloud—were developed for this
194,000-square-foot facility, helping the integrated project team better
understand how the building’s systems interrelate. It also helped the team explore ways in which the
forms and materials of the campus’s traditional Georgian architecture could coexist with
contemporary technology. The open file network allowed for
easier sharing and adjusting of the project schedule in real time with modeled
elements linked to the timeline. The project finished 60 days ahead of
schedule.

Alene Davis
Award: Honorable
Mention
Winner:
SERA Architects and CO Architects
Project:
Oregon Health and Science University(OHSU)/Portland State University/Oregon State University Collaborative Life Science Building
A
combination of modeling software, file-exchange systems, and cloud-based collaborative
and document management tools helped the project’s 28 design team members stay on
schedule and apprised of each other’s progress and changes made to the project’s 12- and
5-story towers and atrium. The team
co-located for the project duration of 38 months from
conception to completion, helping it earn the jury’s recognition for project
delivery. The digitized workflow included meetings during the late design
stages to help resolve system conflicts and to transition the 3D model to the
subcontractors. Overall, the digital process saved the owners nearly $10
million, considering print costs and labor hours, according to the project
team.

Point B Design
Award: Exemplary Use
in a Small Firm
Winner:
Point B Design
Project:
D-Bridge,
Philadelphia
A
core of 1,000 laser-cut, folded cells fabricated from stainless-steel sheets
gives shape and structure to this unbuilt, enclosed canopy, which bridges a private
gallery and residence. Point B Design collaborated with façade and BIM experts,
as well as an online community of Grasshopper developers, to use the modeling
platform throughout the entire project. Its workflow earned the jury’s vote
for innovative processes throughout the design-build timeline for firms numbering 10
people or fewer. In its project statement, the firm writes that D-Bridge’s design helped inspire “culture changes in practice,
in which we were able to engage everyone involved
in the project in a way that was consistent with a set of principles we, and
the client, cared about in the beginning of the idea.”
