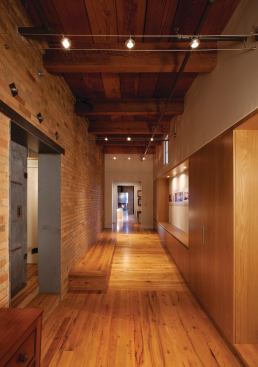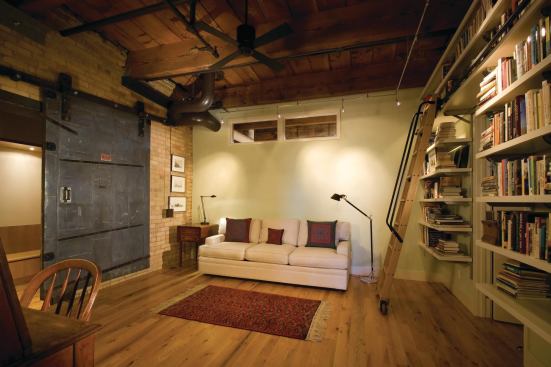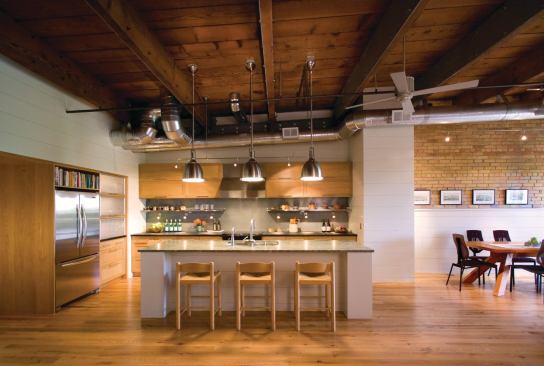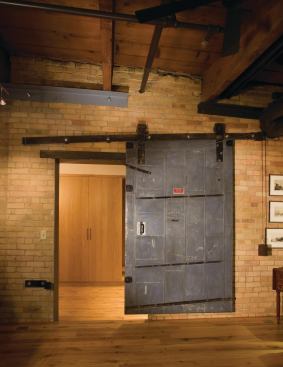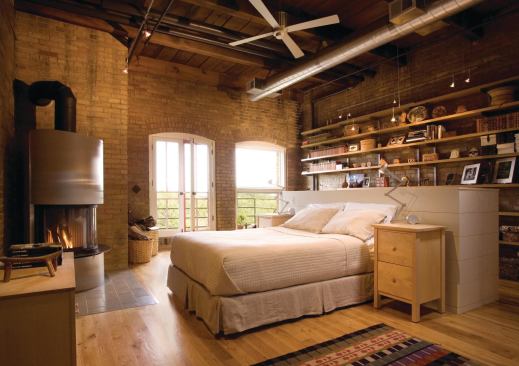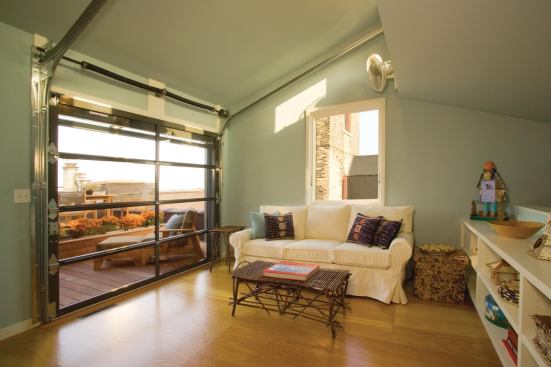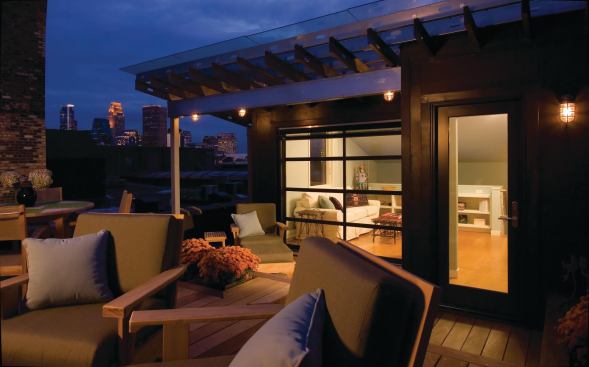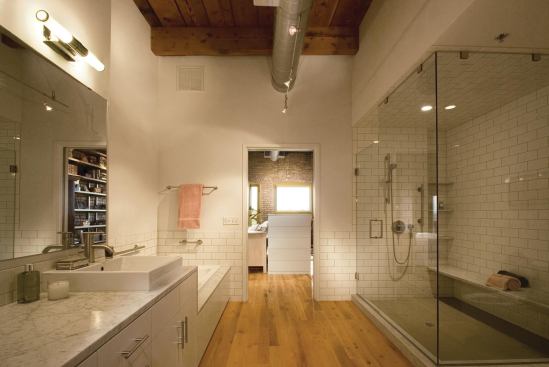Dana Wheelock
A ramped entry hall reconciles this apartment’s raised floor w…
While only recently completed, this loft residence in Minneapolis’ historic Warehouse District was a long time in the making. It occupies the top floor of a 19th-century industrial building that stands within view of the Mississippi River. “Originally,” notes architect Christine L. Albertsson, AIA, “the building probably got its power from the river.” Albertsson’s client first bought a unit here in the mid-1980s, later purchasing one next door as a rental property. “It was one of the first buildings in Minneapolis to be converted to lofts,” Albertsson says, “so she was kind of a pioneer.” Nearing retirement, she hired Albertsson’s firm to combine the two units and add a rooftop sunroom.
“She said, ‘OK, you’re hired. Just do your thing,’” Albertsson remembers. But one seemingly straightforward request—for hardwood floors throughout—gave the architect a moment’s pause. “That’s challenging in a condo situation,” she notes. “There have been lawsuits over noise.” Albertsson’s solution—raising the finish floor by about a foot—not only answered that concern but also reduced the stair run to the new upper level and, by creating a continuous utility chase, freed her to relocate the kitchen and bathrooms. A ramp at the entry hall reconciles the new floor elevation and that of the hallway outside the unit’s front door.
Project Details:
project: Minneapolis Loft, Minneapolis
architect: Albertsson Hansen Architecture, Minneapolis
general contractor: Choice Wood Co., St. Louis Park, Minn.
project size: 2,255 square feet
construction cost: Withheld
photography: Dana Wheelock
Inside, the loft highlights the industrial character of the original building. “It’s built out of this beautiful light yellow brick,” says Albertsson, who exposed both the brick walls and the Douglas fir-timber roof structure. Black steel plates frame new doorways in the former party wall and reinforce the beams that support the rooftop pavilion; an old tin-clad fire door fills the opening between the entry and the study/guest room. Factory-style stainless steel lighting fixtures pick up the industrial-chic theme of the exposed metal ductwork and chimney flues. Modernist interventions—including the kitchen, a wall of white oak millwork in the entry hall, and panels of horizontal-board wainscot at the living room walls—leave no confusion about where the old ends and the new begins.
The sunroom, in contrast, is all new. A southwest-facing clerestory lights the private retreat and generates a chimney effect that drives passive cooling for the entire loft (an electric dumbwaiter makes serving and clearing rooftop meals a relatively passive process as well). A glass-paned overhead door with an exterior rolling screen opens onto the roof deck, where a steel-framed, polycarbonate-topped butterfly roof creates a sheltered seating area. Toward the northeast, the deck steps up to offer a view over the parapet wall to the river.
