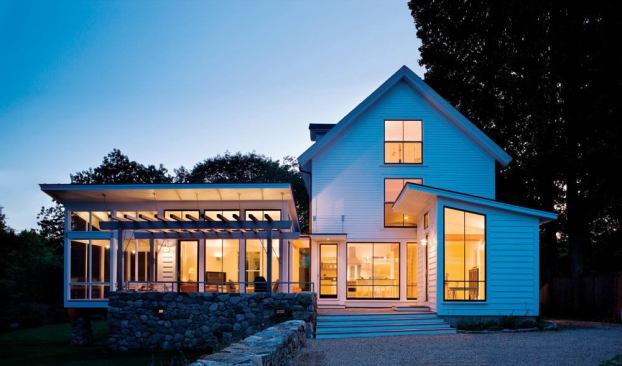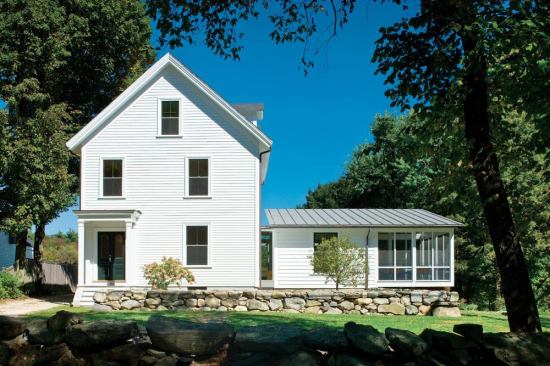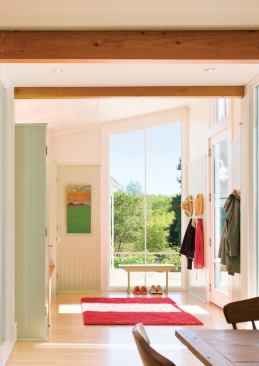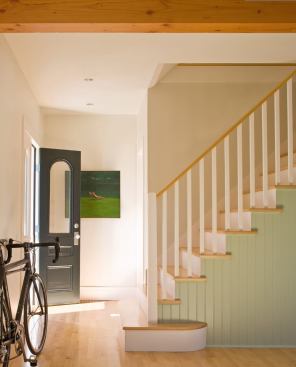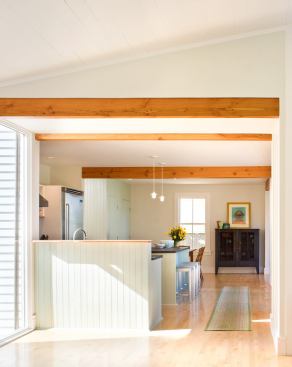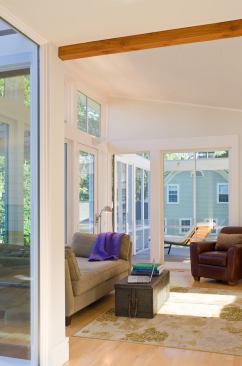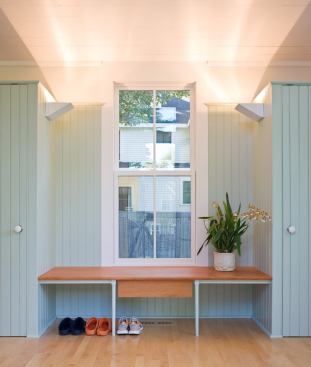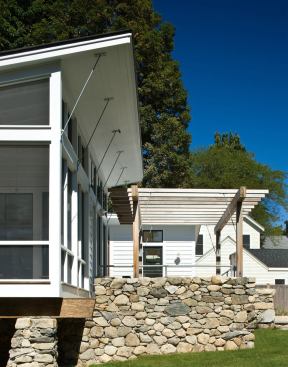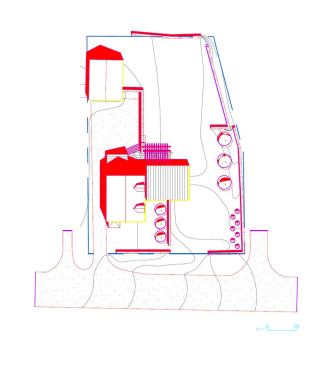Warren Jagger Photography
Two shed-roof additions are both distinct from and in harmony wi…
Presented with a handsome late 19th-century house burdened with awkward additions, architect James Estes saved only the good part. Stripped of clutter, the building reveals its clean Neo-Classical lines. In place of the demolished additions, Estes composed two shed-roof elements that are both unabashedly modern and properly deferential to the original structure. “The idea was to restore the purity and simplicity of the original house and keep the additions separate and distinct,” he explains. Inside, beadboard closets and cabinets contrast with the plaster walls, “so the room forms read as simple rectangles.”
Our judges called the result “a nice juxtaposition of old and new,” noting that the work reflects “a real commitment to detail in both the interior and exterior, without going over the top.”
Project Credits
Entrant/Architect:Estes/Twombly Architects, Newport, R.I.
Builder:Hands-On Construction, Concord, Mass.
Living space: 2,076 square feet
Site: 0.35 acre
Construction cost: Withheld
Photographer: Warren Jagger Photography
