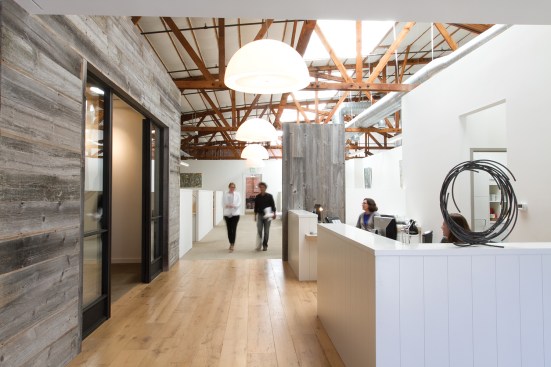
Adrienne Eberhardt Creative
Recently, our sister magazine Residential Architect visited the Bay Area studio of residential firm Ken Linsteadt Architects:
Clients arriving at this studio are instantly immersed in the firm’s aesthetic: The converted industrial space is organized with simple, rectilinear volumes clad in white-painted vertical boards, recycled barn wood, and black steel-framed glazing, materials found in many of the firm’s houses. A center aisle runs the length of the interior, measured out by wood trusses above and bounded by low-walled work areas that recall the box pews of a medieval church. “When people come into the lobby, they get it all at once,” principal Ken Linsteadt says. “It’s this great moment of enfilade.”
The modernist forms, classical symmetry, and varied textures are characteristic of the firm’s work, and like its residences, the studio is also defined by how it’s inhabited. When the firm moved in three years ago, Linsteadt and his associates designed a demountable stage that spans the rear of the main space. “When we have an event here, we set up that stage for a string quartet—or a bluegrass band,” he says. “So we combine music, art, and architecture—my three favorite things.”