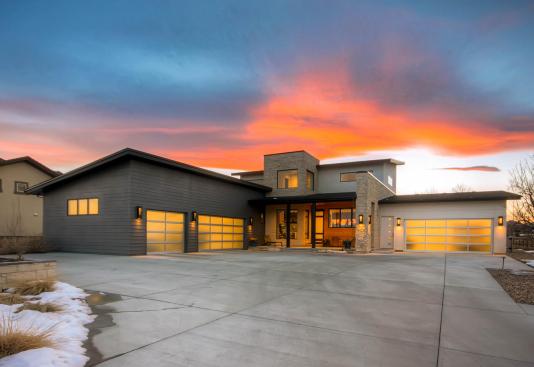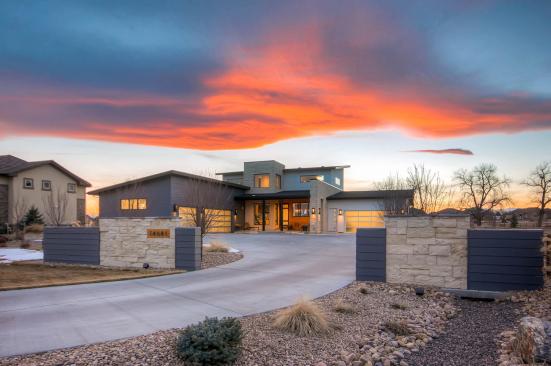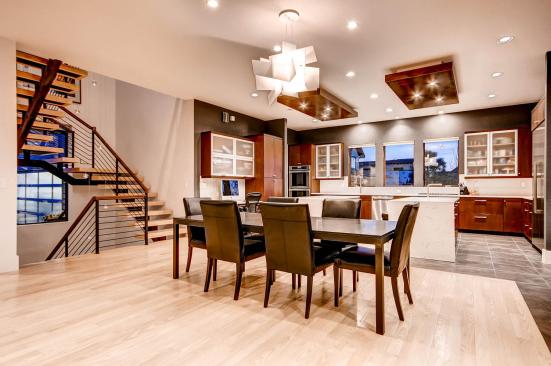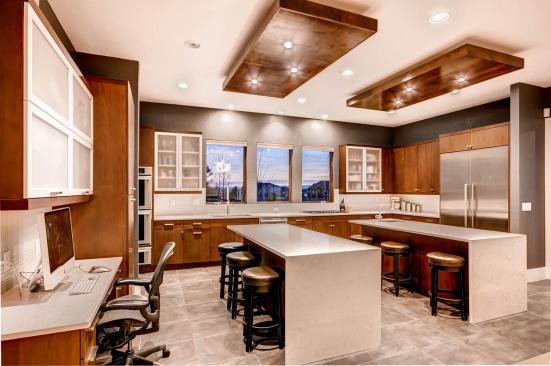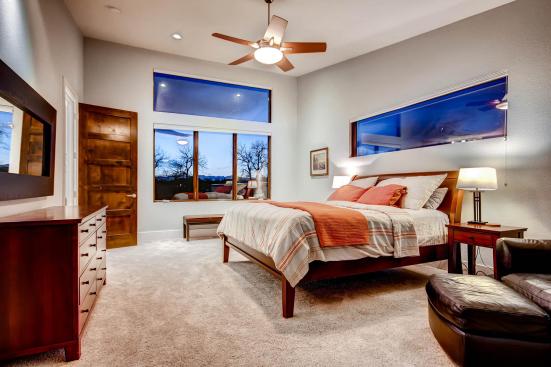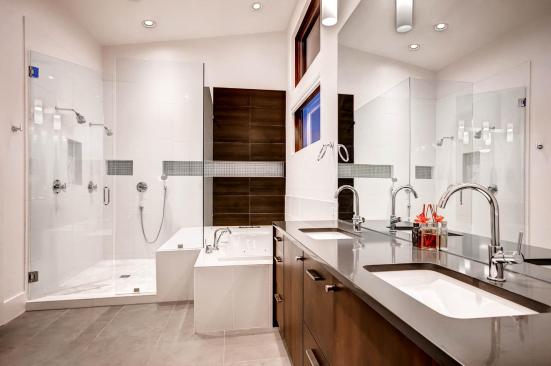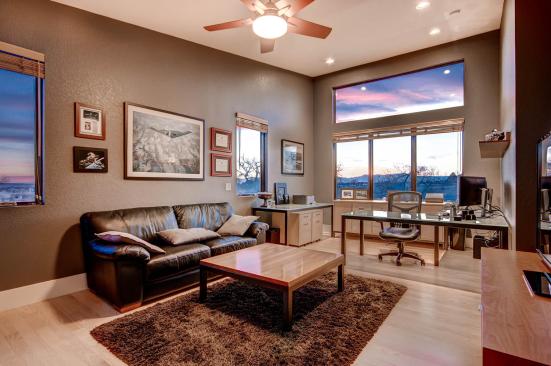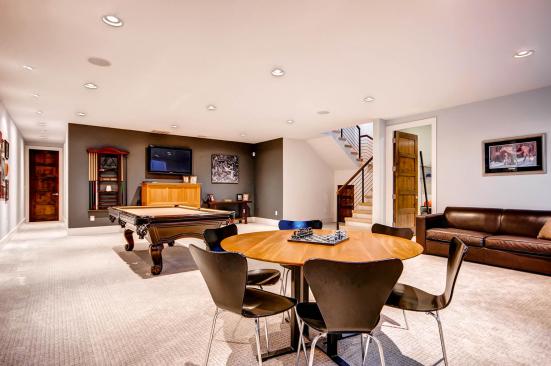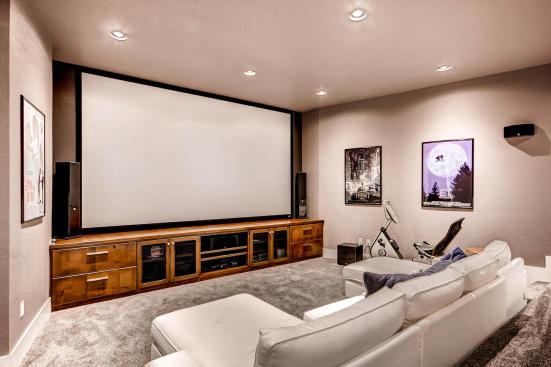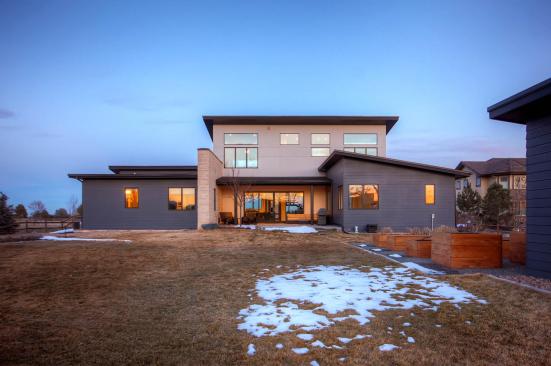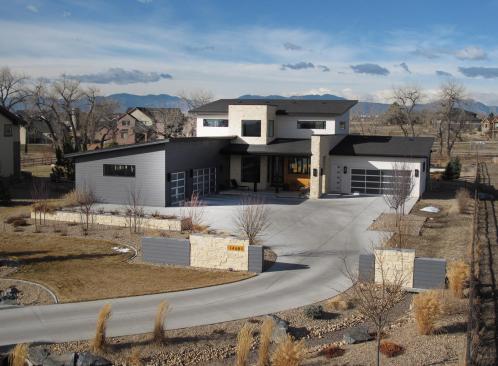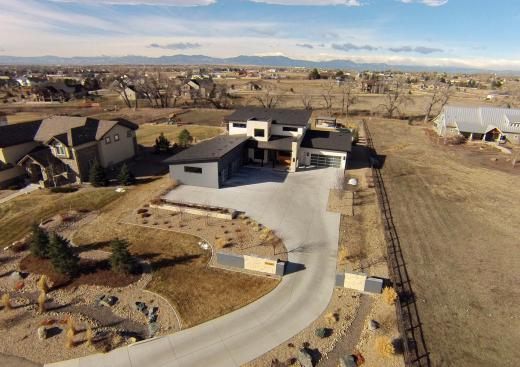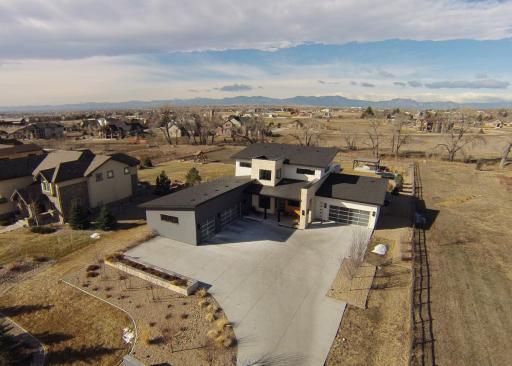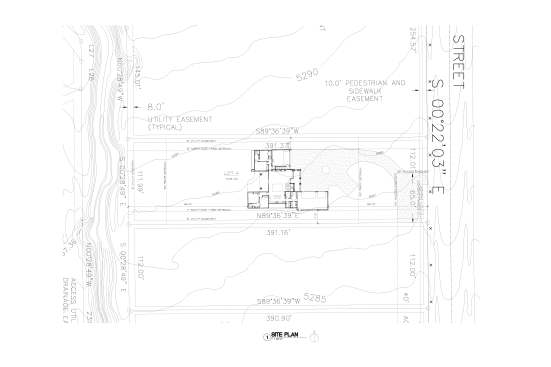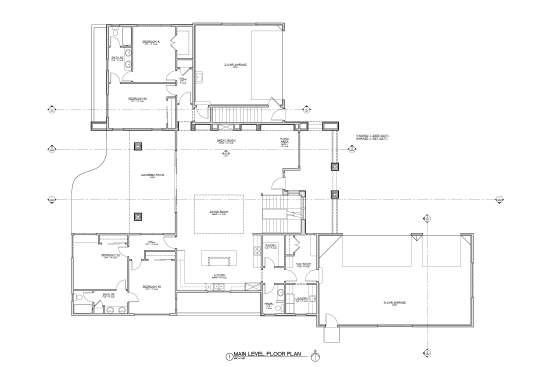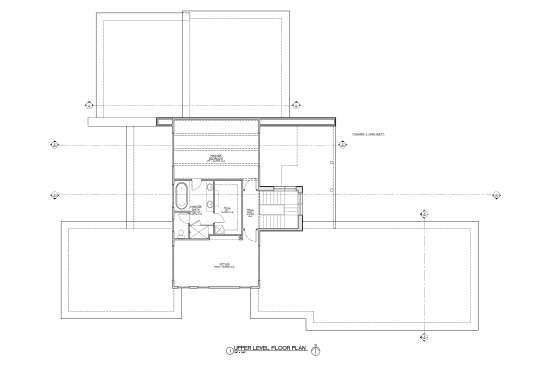Project Description
This custom home was designed to capture the remarkable mountain views afforded by the site. The interior space is oriented around a courtyard patio, framing the views in the great room and providing a private outdoor gathering space for the family. Anchoring the courtyard is a thick stone wall that extends through the house to create a focal wall in the great room, and encloses the entry patio at the front of the home. The stone stair tower on the other side of the front entry connects the open living area with the master suite above. The open treads and large windows enhance the airy quality of this feature. On the second level, both the master bedroom and office are situated to allow for both east and west facing windows. The western windows take advantage of the mountain views, whereas the eastern windows provide fantastic morning light.
