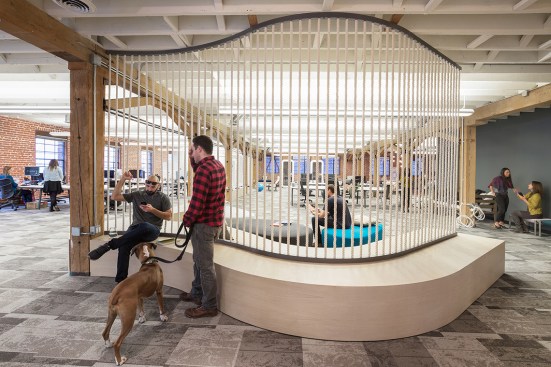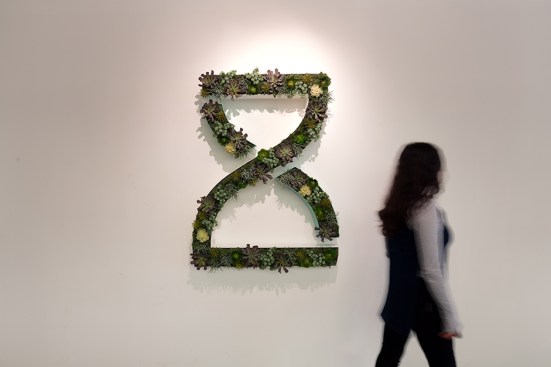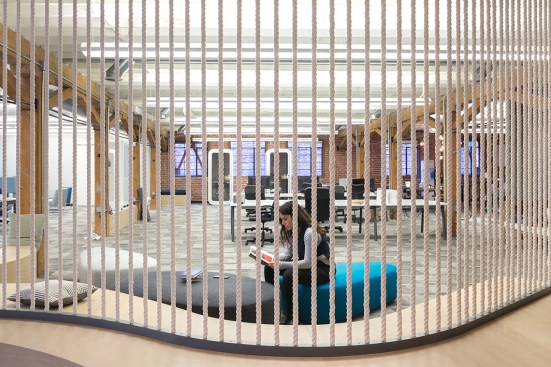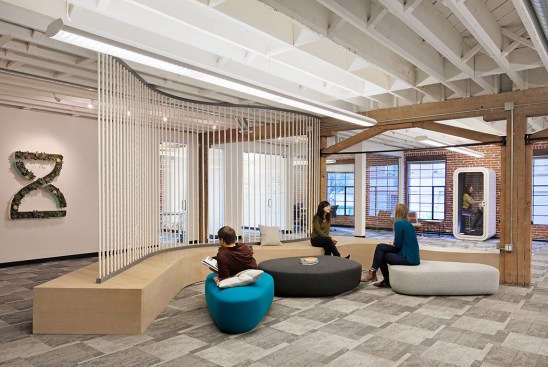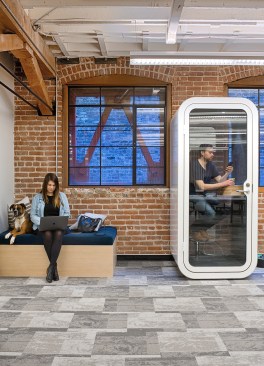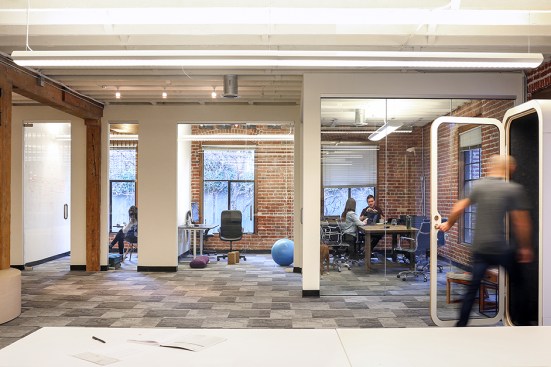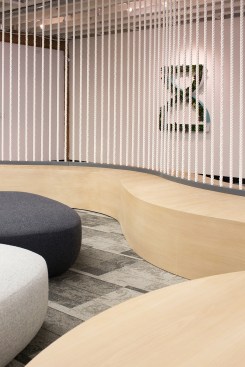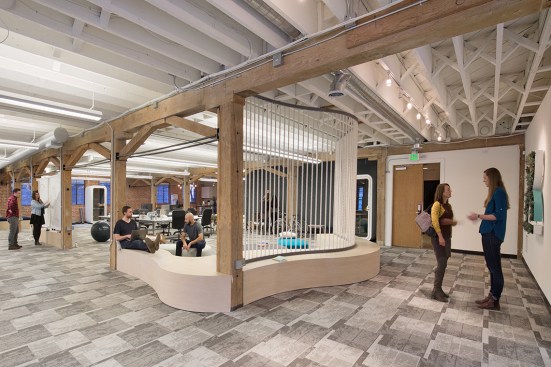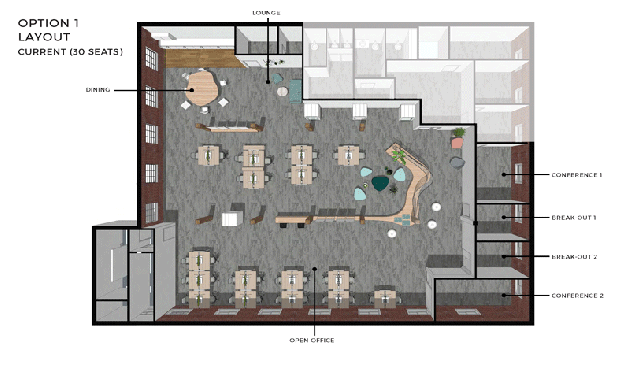Project Description
Zenrez, a technology company who provides customers with a booking system for fitness and yoga studios, came to us for a design that was simple, yet sophisticated, seeking a minimalist, cutting edge and bold language. The company’s curvy hourglass logo, which takes cues from the human body, was an early inspiration for designing the space – a historic building in downtown San Francisco characterized by heavy timber wood beams and brick exterior walls.
