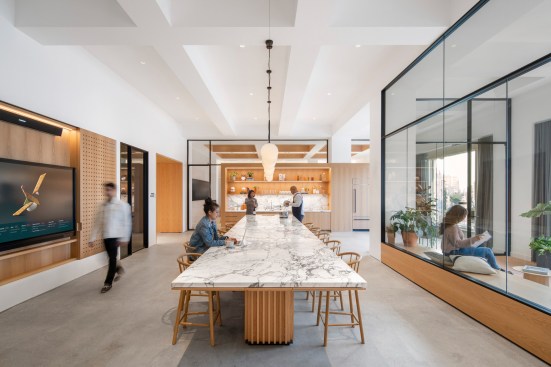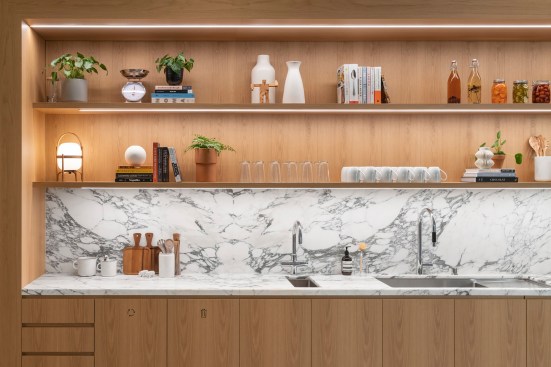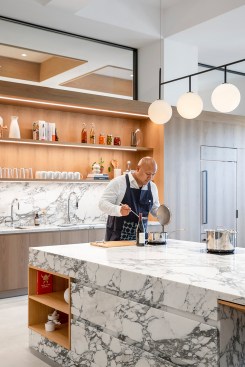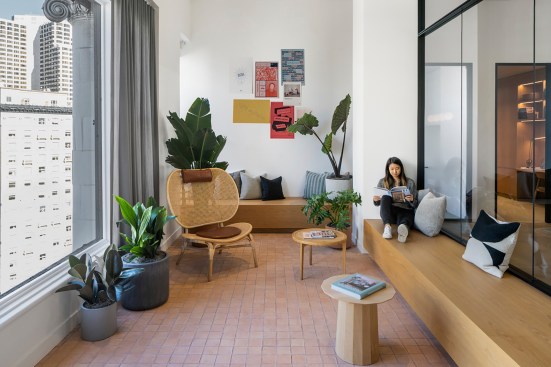Project Description
This project was selected as an Honor winner in ARCHITECT’s 2022 Architecture & Interiors Awards, Interior: Small Office category.
“With great attention to detail, this small office feels cozy and inviting just like our own kitchen at home would. It is also super elegant at the same time.” — Juror Verda Alexander
Located in the heart of San Francisco’s Mid-Market neighborhood, the headquarters for customer service software company Zendesk houses a 3,500-square-foot executive briefing center with a culinary twist. Designed by Gensler, the center is dubbed The Kitchen—a nod to its hospitality and warmth.
As guests enter this space on the sixth floor, they arrive directly at an open residential kitchen, greeted by a chef and invited in to chop some fresh herbs for later feasts.
The cozy space offers a variety of room scales to help curate the customer journey, encompassing everything from a large dining room that doubles as a boardroom to a library with a secret bar.
Gensler accented the space with natural wood cabinetry and marble countertops, embracing a soft color palette inspired by the foggy sunsets that often define the city skylines.
PROJECT CREDITS
Project: Zendesk The Kitchen (EBC), San Francisco
Client/Owner: Zendesk
Architects: Gensler, San Francisco.
Randy Howder, Gensler, Principal in Charge, AIA Member
Marcus Hopper, Gensler, Design Manager
Bert deViterbo, Gensler, Project Architect, AIA Member
Kelly Dubisar, Gensler, Design Director
Courtney Cheng, Gensler, Job Captain & Analyst
Marissa Everling, Gensler, Interior Designer
Jarrod Holt, Gensler, Design Manager (Graphics)
Alexandra Barnes, Former Gensler, Design Manager (Graphics)
Interior Designer: Gensler, San Francisco (Same as Architect)
Architect of Record: Gensler
Structural Engineer: Murphy Burr Curry, Inc.
M/E/P Engineer: Amit Wadhwa & Associates
General Contractor: Novo Construction
Lighting Designer: Banks Landl
Client Representative: Urbanworks
Furniture Dealer: KBM Hogue
Size: 3,500 square feet
Cost: Confidential
Materials and Sources:
Acoustical System: Charles M. Salter Associates, Inc.
Appliances: Miele, Sub Zero, Cooktek, Bosch
Carpet: Kasthall
Ceilings: Filzfelt
Fabrics/Finishes: Maharam, Creation Baumann
Flooring: Design and Direct Source
Furniture: Sancal, Carl Hansen, Karl Andersson, Nor11, Icons of Denmark, Softline, &Tradition, Fogia, Another Country
Lighting: Rich Brilliant Willing, Juniper Lighting, &Tradition, Menu
Masonry/Stone: IRG Stone
Millwork: Design Workshops
Wallcoverings: Filzfelt, Wolf Gordon
Walls: DTile
Windows/Curtainwalls/Doors: Adotta



