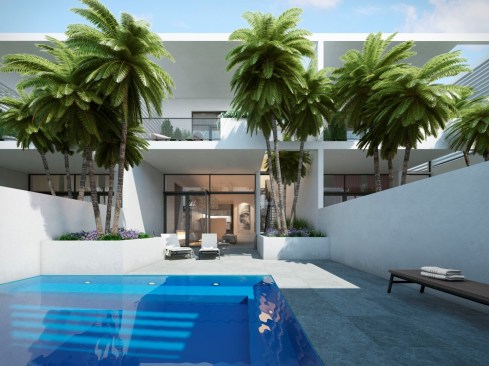Project Description
Zahrada consists of 6 luxury townhouses over retail. Each 4 bedrooms / 3.5 baths townhouses boasts a private pool and courtyard, a detached guesthouse, a 2 car garage, and 13’ high living space. Six private courtyards are created on the second floor of the units, between the living room and the elevated guesthouse. Ample shade is provided through elevated terraces and raised planters. The living space has a split level.



