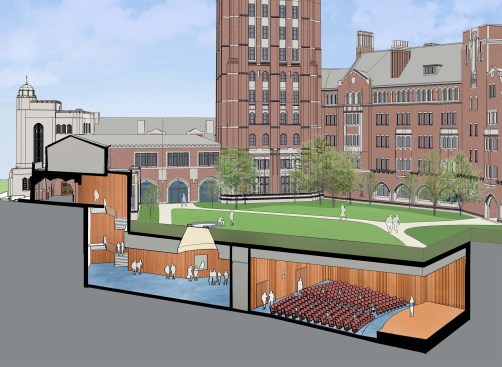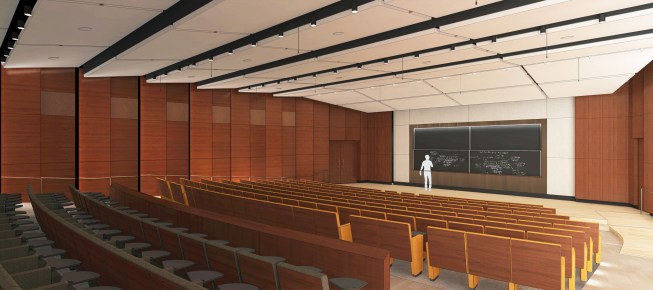Project Description
ABA is designing Yale’s new Center for the Humanities, centralizing numerous academic departments in one historic location and offering greater opportunities for collaborative facilities. The existing 195,000 gsf Collegiate Gothic complex is organized around two landscaped courtyards, and currently includes housing, faculty offices, classrooms, and seminar rooms. ABA’s design reconsiders entry, orientation and wayfinding systems; classrooms and program areas; faculty offices; and administrative services. A new 13,000-sf space for a 280-seat Lecture Hall and 100-seat Film Screening Room is sited below the redesigned courtyard. The project renews and reconfigures teaching and social settings; repurposes historic interiors; and reconsiders former residential spaces as clusters for faculty offices, collaborative workplace, and study.



