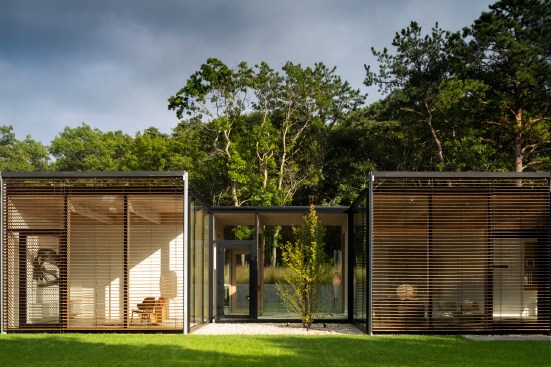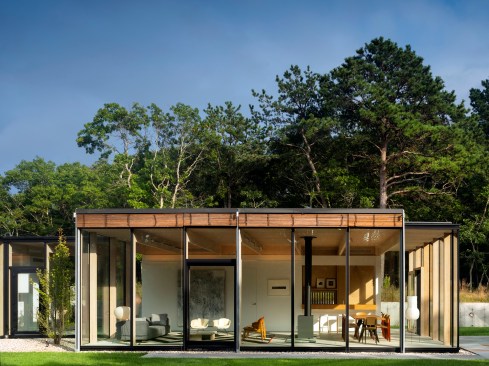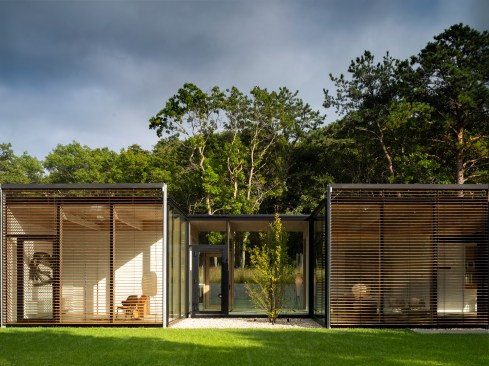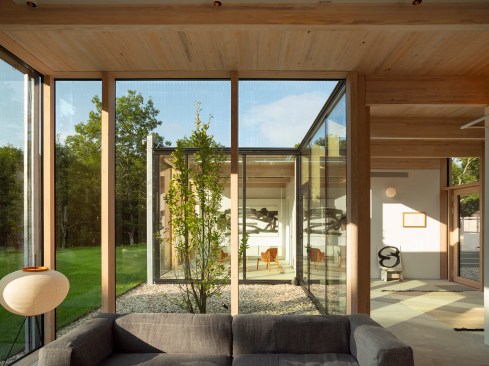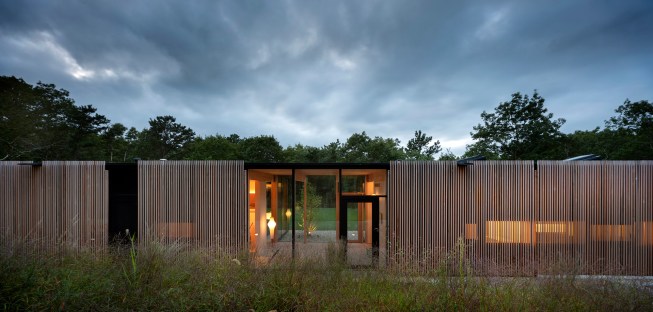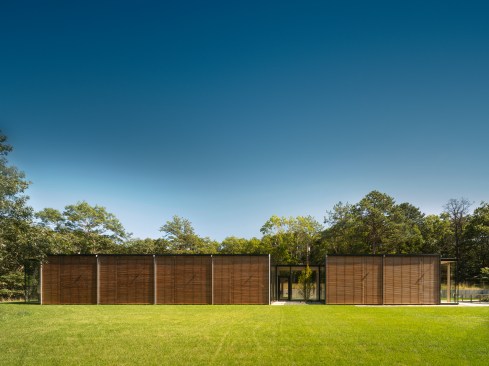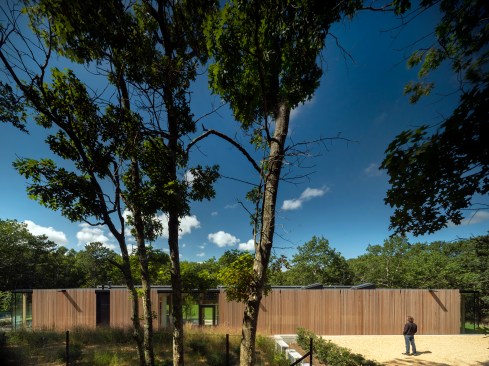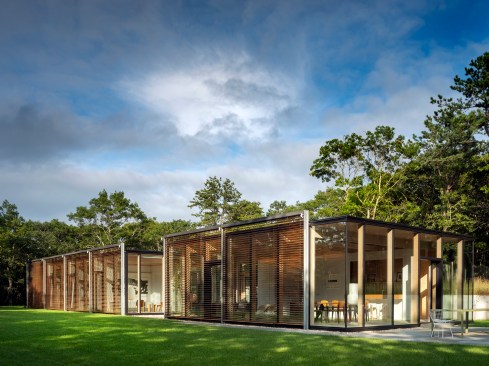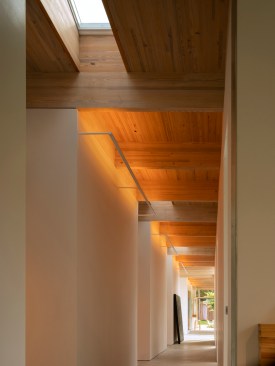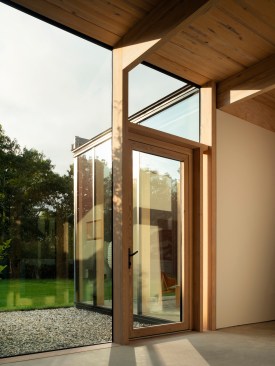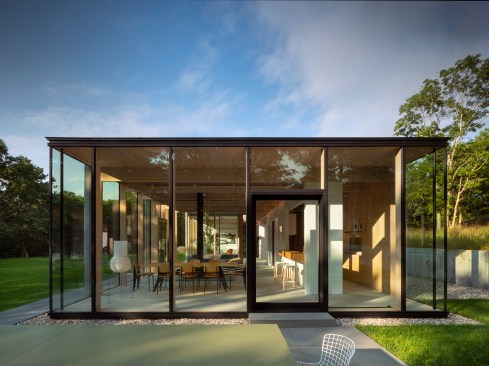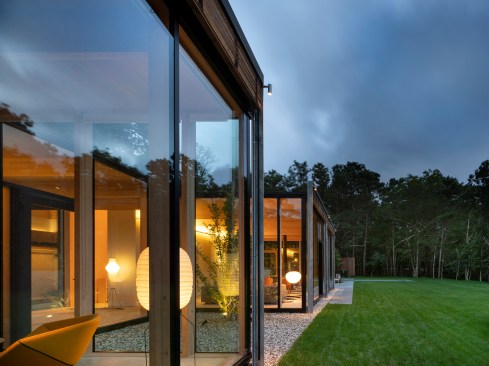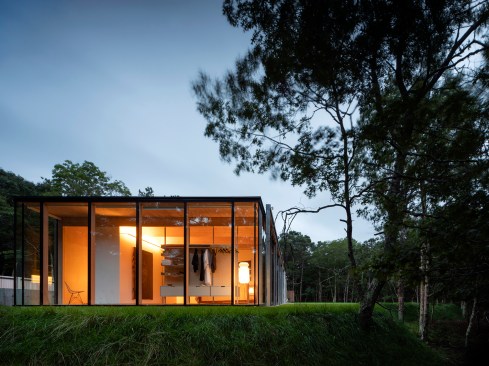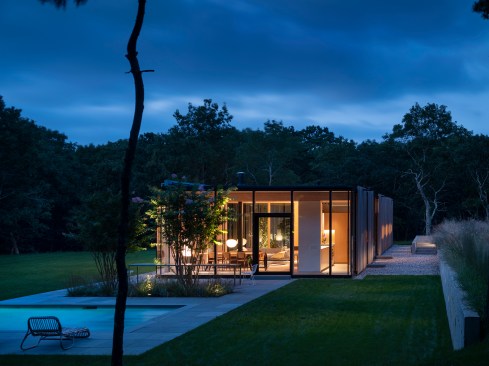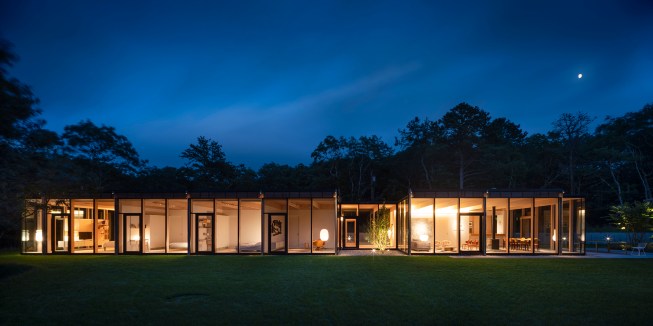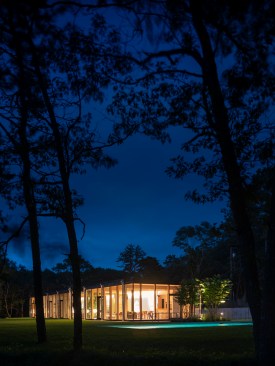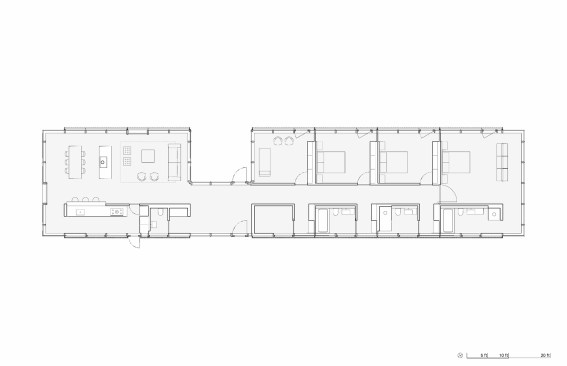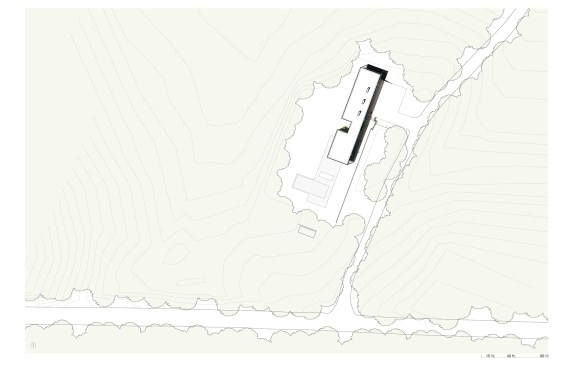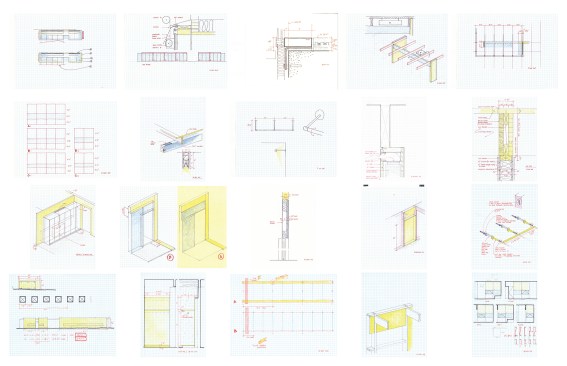Project Description
This project was selected as a Merit winner in the 2021 Residential Architect Design Awards, Architectural Design Detail category.
“Every aspect of this home has been carefully considered and detailed to come together with grace and balance. There are no ego moments—it plays like a symphony.” —Kimberly Sheppard, FAIA
A private gravel path through a forest preserve in East Hampton, N.Y., leads to the Wuehrer House, a meditative structure that acts as a looking glass for the changing seasons and its neighbors: white oaks and eastern red cedars. Brooklyn, N.Y.–based Engelking Architects designed a space of serene reflection by balancing modular fabrication and traditional construction methods, while embracing a passive environmental strategy. Through simple geometry and materials, the rhythm of the 2,800-square-foot house unfolds in the staccato of wood beams and blinds and the legato of unadorned, uninterrupted glass and concrete. Southern yellow pine, laminated and milled into beams and columns with precise profiles, brings texture to the minimalist interior. A Canadian manufacturer helped combine the façade mullions with the columns to create one slender glulam element.
PROJECT CREDITS:
Project: Wuehrer House, East Hampton, N.Y.
Client: Doris and Konrad Wuehrer
Architect: Engelking Architects. Jerome Engelking, AIA
Architect of Record: Kirsten Youngren
Structural Engineer: Stutzki Engineering
Mechanical Engineer: Fusion Systems
Structural Façade Manufacturer: IC2 technologies
Glued-laminated timber: Art Massif
Timber frame installer: Les Constructions FGP
Size: 2,500 square feet (net), 2,800 square feet (gross)
Materials and Sources:
Kitchen appliances: Gaggenau
Laundry appliances: Miele
Flooring: Radiant heat floor system: Uponor Fast Trak
Furniture: Modular cabinet system: Vitsoe 606
Furniture: Vitra, Herman Miller, Fredericia, Artek, Akari
Rugs: Nanimarquina
HVAC: Condensing boiler: Viessman
ERV ventilation system: Soler & Palau
Air conditioning system: Fujitsu Halcyon
Wood stove: Bodart & Gonay (Wittus)
Lighting: Track lighting: Litelab
Spot lighting: Lucifer lighting
Linear lighting fixture: Bartco
Linear lighting LED source: Luminii
Exterior façade lighting: B-K lighting
Exterior path and well lighting: ERCO
Lighting Control Systems: Lutron Caseta
Millwork: Kitchen cabinets: Minimal USA
Custom millwork: Bopart NY
Plumbing/Water System: Bathroom tubs / toilets: Duravit
Bathroom sinks: Laufen
Tub & Shower faucets: Dornbracht
Sink faucets: Vola
Windows/Curtainwalls/Doors: Interior swing & pocket doors: Xinnix Systems (Insensation)
Interior pivot door hardware: FritsJurgens
Curtain wall system: Raico THERM+ H-I
Exterior wooden blinds: Skirpus
