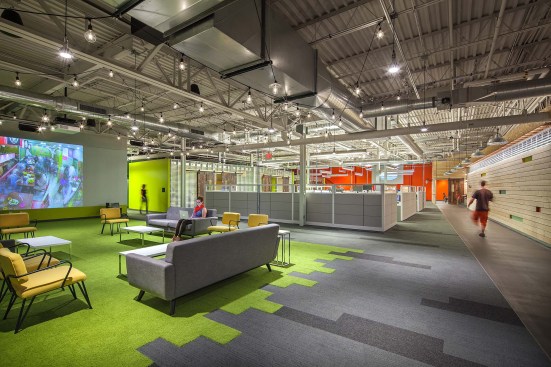Project Description
FROM AIA WISCONSIN:
As a new corporate headquarters in Middleton for a vibrant software company, this project repurposed a windowless medical equipment production space into a dynamic work environment – increasing employee engagement and efficiency while accommodating future growth. Reflecting the highly technical and abstract nature of its work, the new office supports collaboration and sharing of information. To represent the company’s experience in the building materials software industry, the workspace features unique and local materials used in original ways. The design solution balances work intensity with social areas to encourage high quality results in an exciting relaxed environment. At the heart of the space is a large central gathering area flexible enough to host company-wide events. It is surrounded with breakout meeting spaces that allow for choice in working environments and provide energy and animation. Simple everyday materials were used to create visual effects and encourage interaction. The interior features barn doors made from old hemlock planks once supporting roofs at the Badger Ammunition Plant and hardware fashioned from steel pipe from Cave of the Mounds. Lighting is used to highlight materials, texture and color and to provide a more theatrical feel.
Jury Comment: “An energetic interior within a simple industrial building, the architect created a non-traditional workplace that offers uplifting choices and enhances the human experience. Color has been used with purpose – in clever and simple ways – to provide a variety of work space options within a new interior landscape.”







