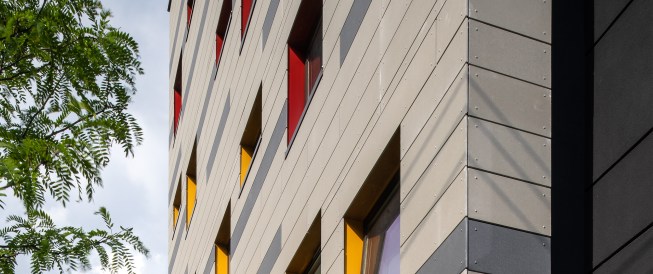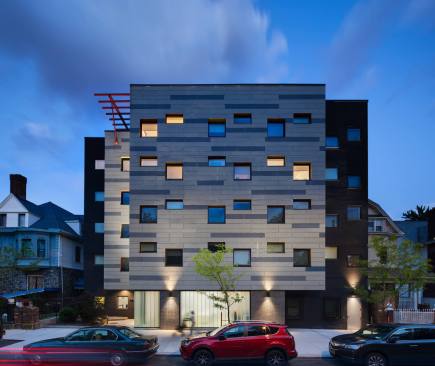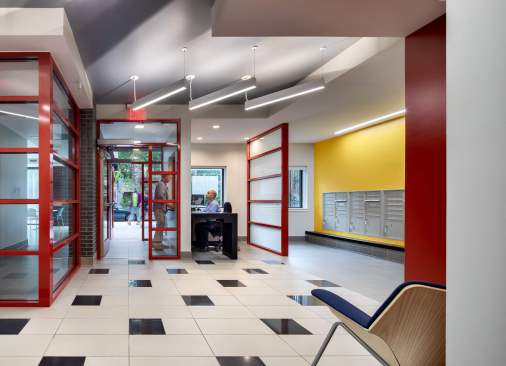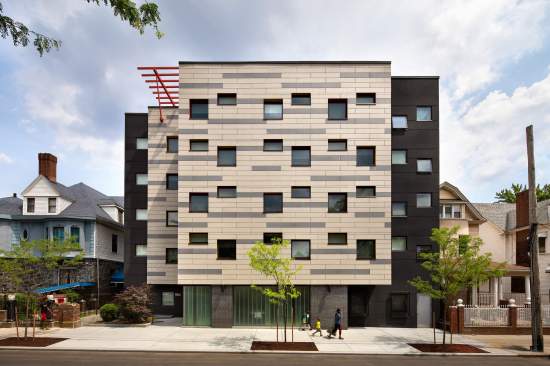Project Description
Woodycrest Veterans' Housing is a 6-story with cellar affordable/supportive housing residence located on Woodycrest Avenue between East 163rd and East 164th Street in Bronx, NY. Co-developed by the CMC Development Group and HELP USA, with funding from NYC HPD, the building houses 48 studio units and amenities that include a community room, laundry room, exercise room, outdoor recreational area and program offices to provide support services. The masonry and pre-cast concrete plank building structure is clad with a glass fiber-reinforced concrete (GFRC) panel rain screen system and an exterior insulated finish system (EIFS). The window returns add a touch of colorful brightness to the neutral grays of the building street facade. At the ground floor community room, a channel glass storefront is used to provide light and transparency. The building complies with the Enterprise Green Communities criteria and the NYSERDA Multifamily Performance Program.




