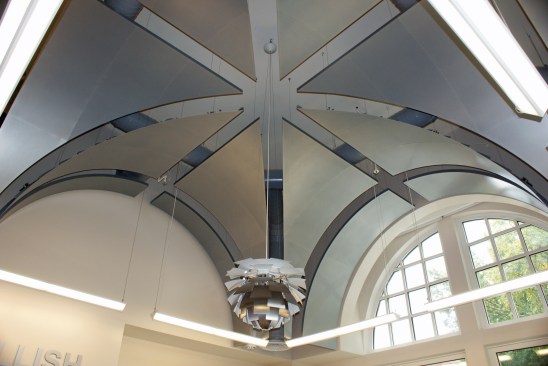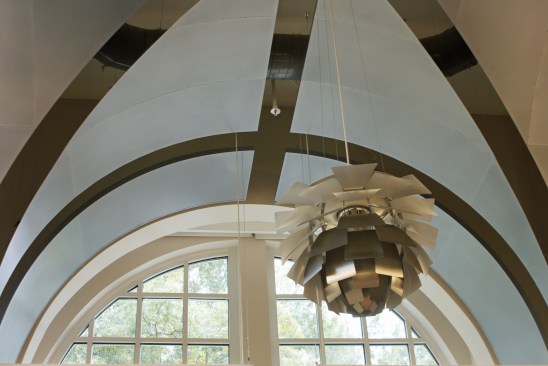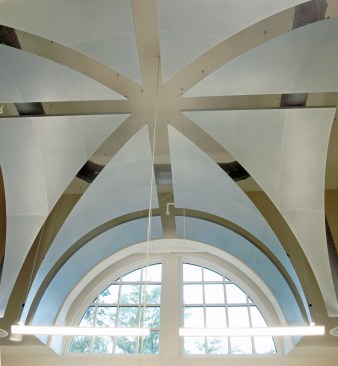Project Description
Winthrop University’s Vivian Moore Carroll Hall in Rock Hill, S.C., features a metal ceiling unlike any other. At the heart of the Hall is the Carroll Capital Markets Training and Trading Center, a 30-by-30-foot space crowned with a 20-foot-high, award-winning, vaulted, custom ceiling system from Chicago Metallic® Corporation.
“The minimalism and simplicity of Carroll Hall’s ceiling belie the challenges it faced in transitioning from rendering to reality,” says Brian Valdez, Chicago Metallic’s product manager.
As part of the College of Business Administration, Carroll Hall’s $7 million, 20,860-square-foot facility connects students to global markets through interactive technology and real-time data for trading simulations. A second-level mezzanine perches above the Training and Trading Center’s perimeter, placing professors and observers nearer to the unique ceiling.
The architects at FWA Group envisioned a suspended, segmented, vaulted ceiling constructed of metal. The concept proved to be more innovative than the firm had anticipated. The design team was unable to secure a ceiling manufacturing company to quote the project with a warranty.
Experienced in manufacturing custom ceiling systems, Chicago Metallic collaborated with the skillful installing contractor, Acousti Engineering. Together, they worked closely with FWA Group and Leitner Construction to preserve the architectural vision and to meet the acoustical performance requirements.
The only way to achieve a smooth effect and create the curved vaulted shape was to face-mount segmented panels to a ribbed, t-bar suspension system custom-made by Chicago Metallic, according to Acousti Engineering. The seamlessness of the ceiling creates the illusion that it is either flat or curved, depending on the viewer’s perspective.
“It looks simple and seamless, but the design involved precision in both manufacturing and installation,” Valdez continues. “Each individual ceiling cloud is free floating and the spacing between each sculpture piece had to be exact. The panels’ arc perfectly matches with the windows’ arc; everything lined up properly.”
Recognizing the complexity, beauty and teamwork of this challenging project, the Ceilings & Interior Systems Construction Association (CISCA) honored Carroll Hall with a Construction Excellence Silver Award in the ceilings category for the South Region. CISCA noted the project as one of 2009’s finest examples of interior commercial construction.


