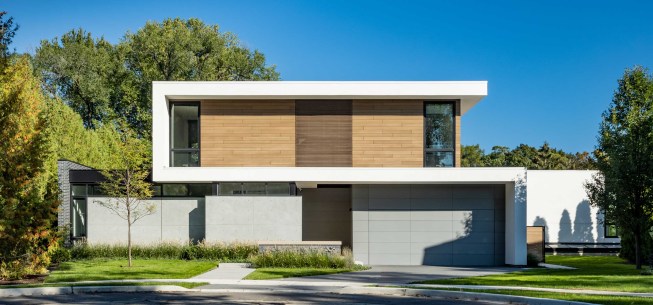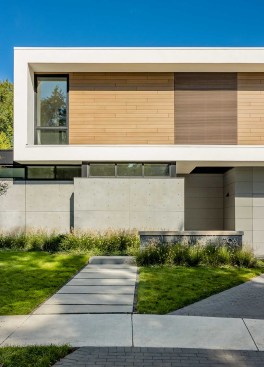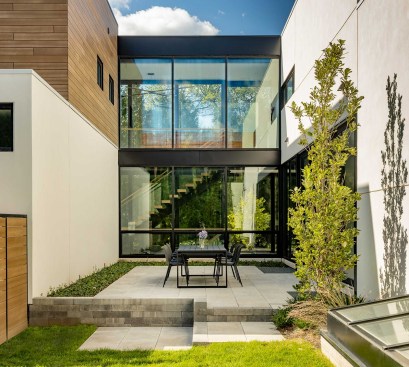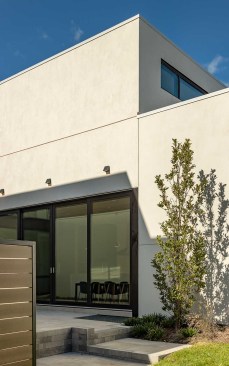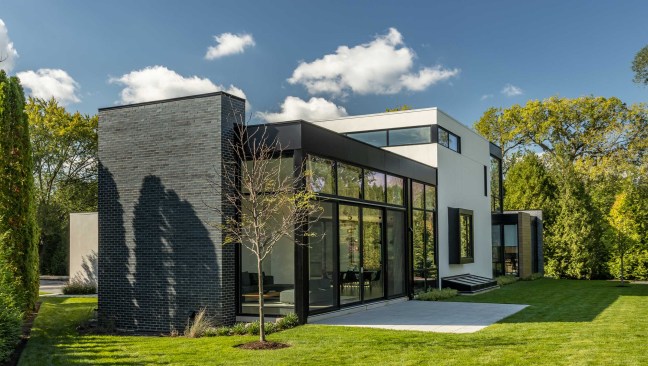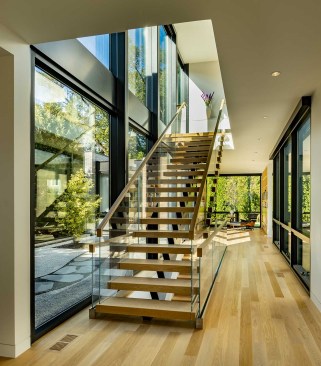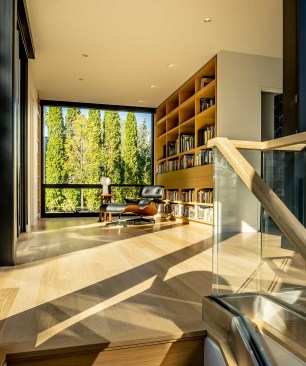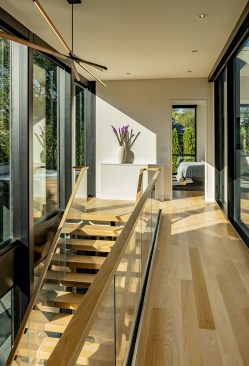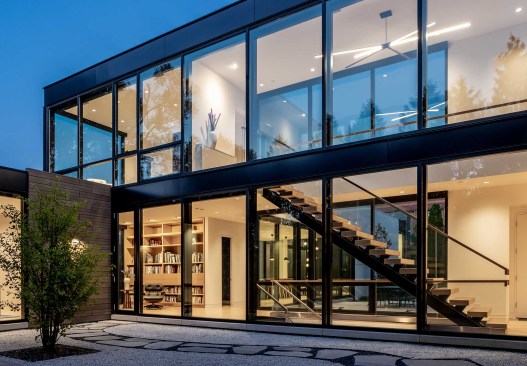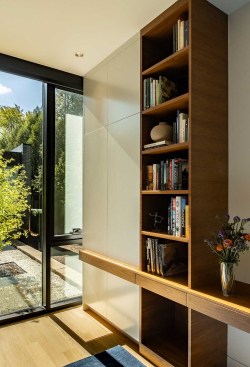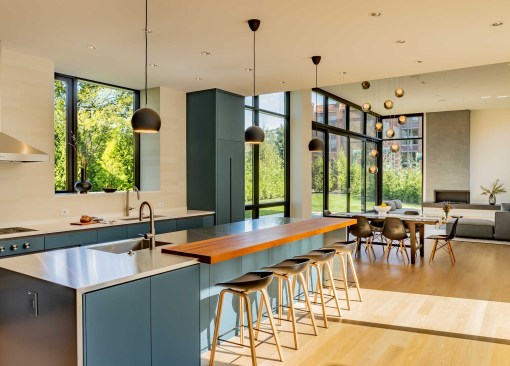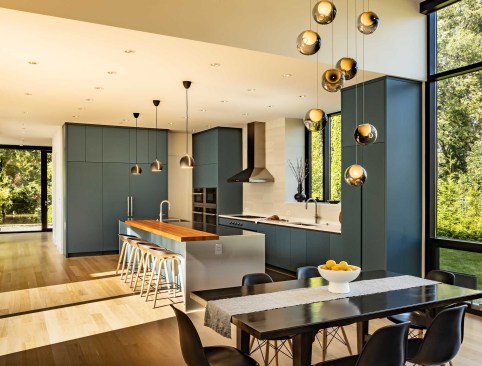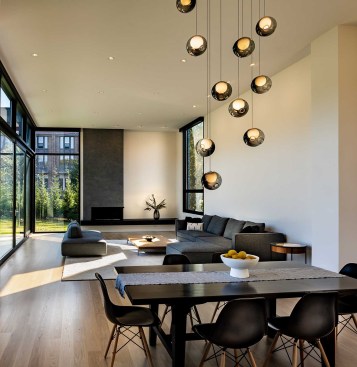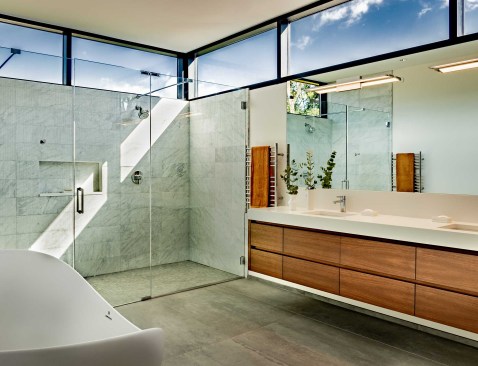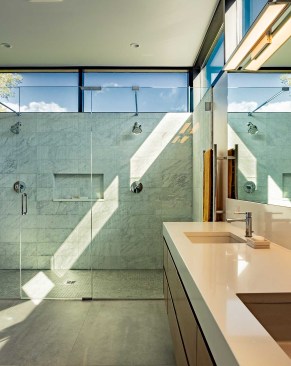Project Description
A 5000.00 square foot plus basement, single family residence located on a cul-de-sac, adjacent to a golf course in an older, inner ring suburb of Chicago. The property is triangular in shape and the house responds directly to the site conditions by subdividing the land into 4 distinct exterior spaces with interior spaces responding and interacting with those spaces. The front yard addresses the terminus of the street with a formal façade. The exterior walls are clad in stucco, zinc panels, cement board panels, masonry. The stair hall of the house is expressed as a glass enclosed connector between front and rear volumes which fronts a Japanese style court with the view towards a line of trees and the golf course on the west side, an internal courtyard for outdoor dining on the east side and a backyard space corresponding to the main living area.
