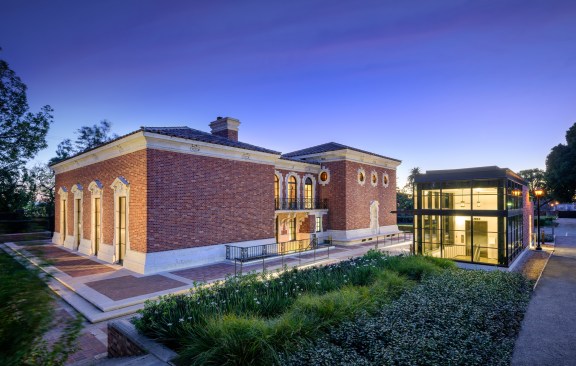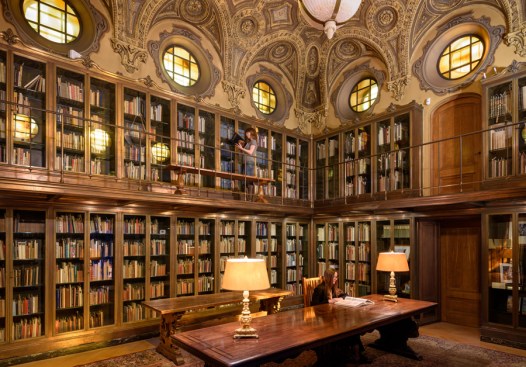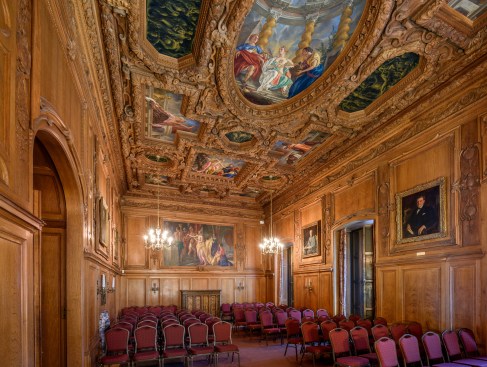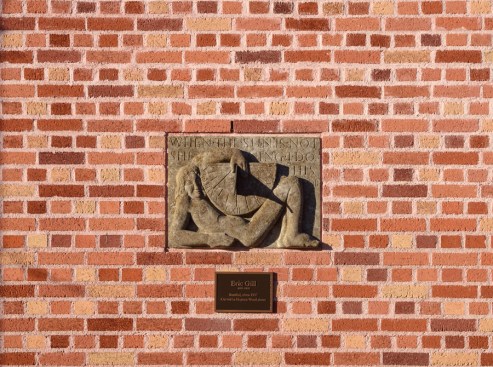Project Description
The William Andrews Clark Memorial Library (Clark Library) underwent a major, multi-year renovation between 2015 and 2017. The project entailed seismic and accessibility upgrades, the expansion and modernization of storage, office, and classroom facilities, and the restoration of decorative features such as the travertine cornice, bronze windows, and interior decorative ceilings.
The primary objectives of the Clark Library’s program were as follows:
• To improve accessibility and create a new entry pavilion;
• To correct the unreinforced masonry building’s seismic vulnerabilities; and
• To enhance the building’s functionality.
The building received a complete retrofit, utilizing core drilling techniques in which rebar was inserted into drilled holes via the roof. This substantially strengthened the building, yet left virtually no visual impact. Accessibility was improved by the construction of a new entry pavilion with an interior staircase and hydraulic elevator. The pavilion was carefully designed to be compatible with, yet subservient to the 1926 library. Built of glass, steel, and brick, the pavilion derives its appearance from that of the historic library and deftly employs a compatible architectural vocabulary. In its basement is an expanded lobby and orientation room, expanded offices and storage rooms, and an ADA-compliant, gender inclusive restroom. Some features and finishes in the historic building, such as painted ceilings, were also cleaned and restored.





