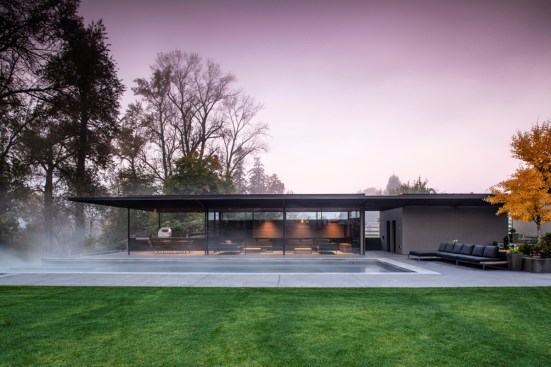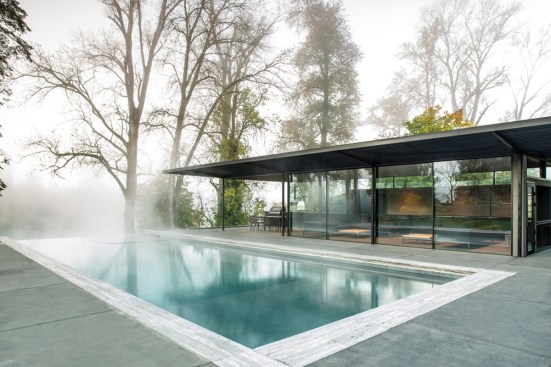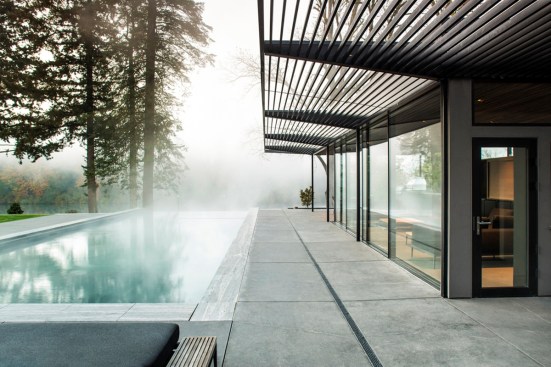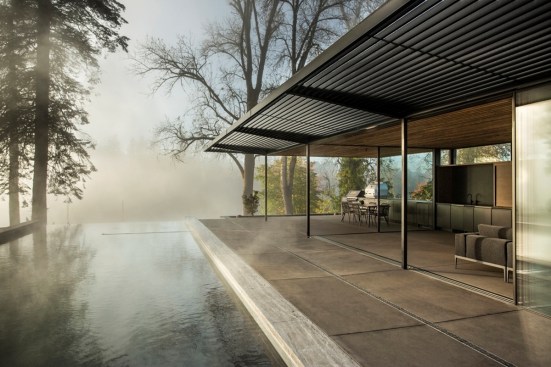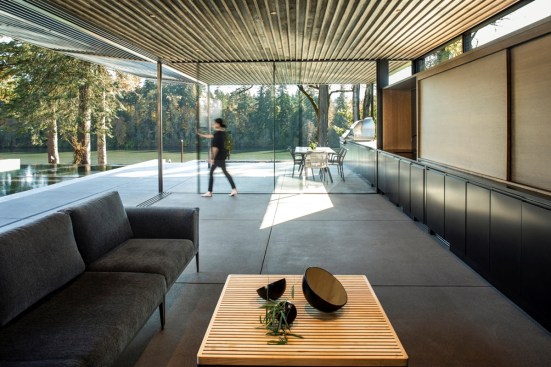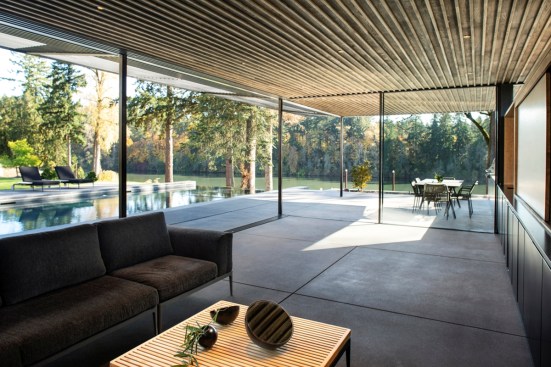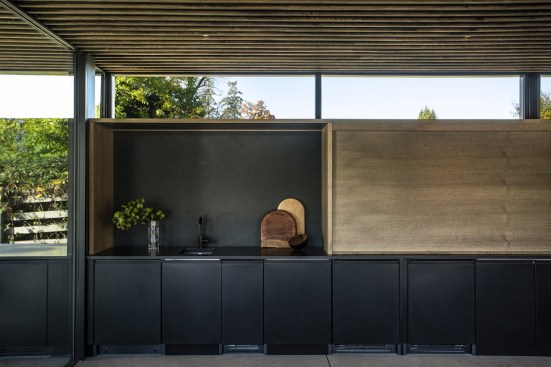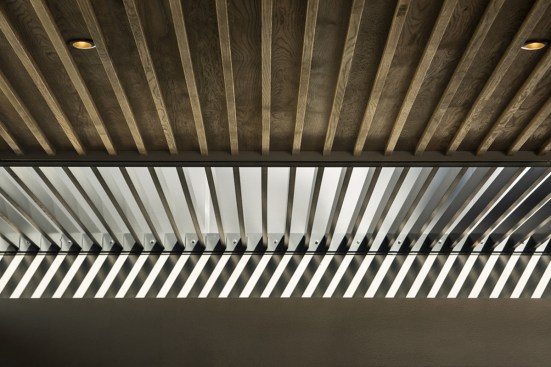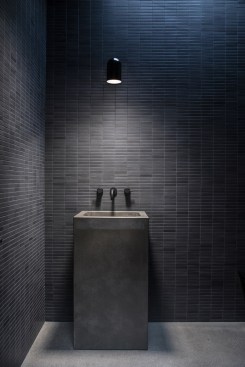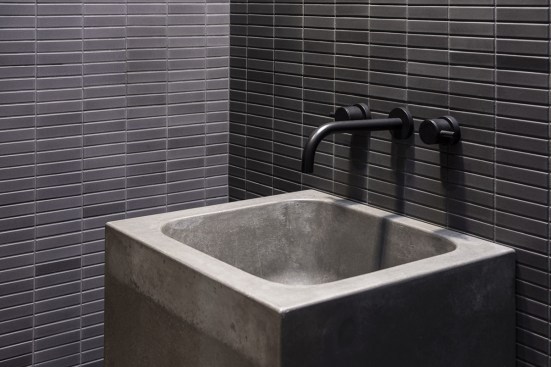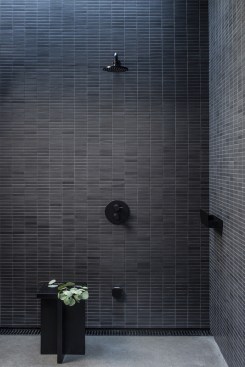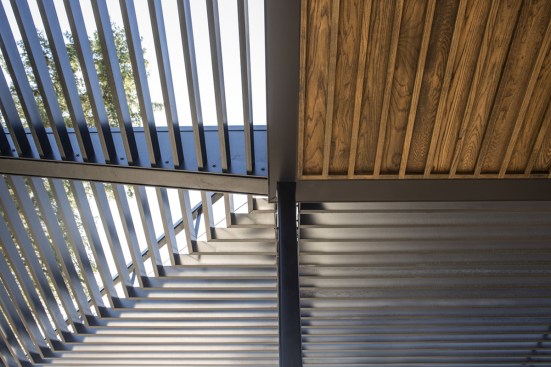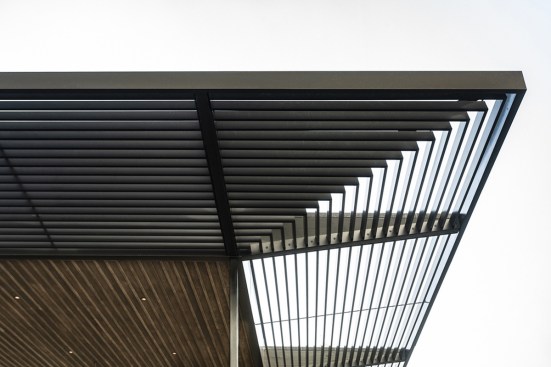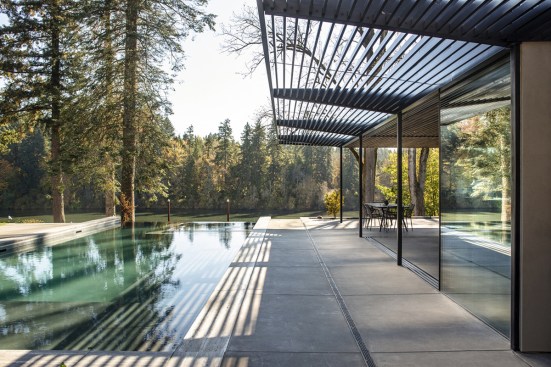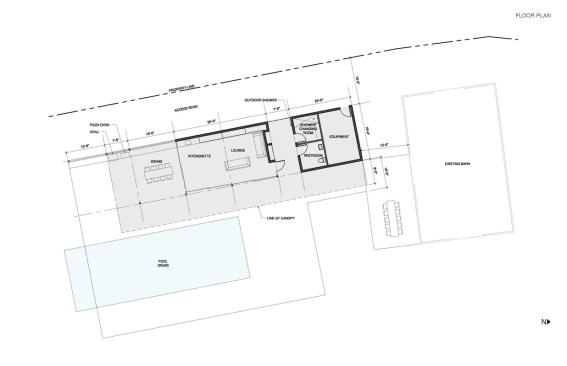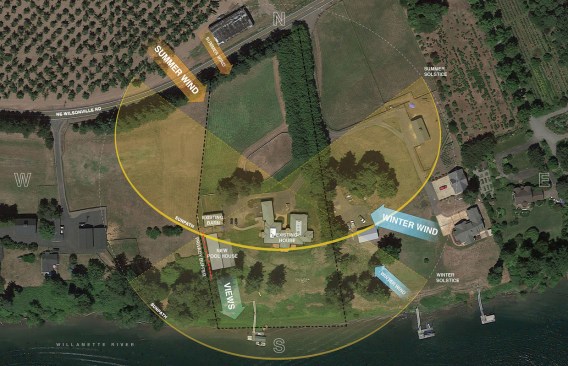Project Description
This project was selected as an Honor winner in the 2024 Residential Architect Design Awards, Outbuilding category.
“This was one that I thought had beautiful detailing and craftsmanship for a small outbuilding project. It’s a pretty, exquisite jewel box.” –Juror Ashley Heeren
Positioned west of the client’s main home, this pool house is perched atop a bluff overlooking the Willamette River in Newberg, Oregon, and was designed to support the property’s new pool and spa. The structure is minimalist, defined by clean lines and a flat roof unifying two volumes: One is opaque to screen a steam shower, bathroom, and pool equipment storage, while the other is largely glazed and contains a lounge and kitchenette. Floor-to-ceiling glass walls slide open to transform the lounge area into a covered terrace and to facilitate flow between the kitchenette and an outdoor dining and grilling area protected by a wood-slat overhang.
To create visual continuity, the architects extended the wood-slat soffit— constructed from local Oregon white oak—inside the glazed volume as the ceiling. On the side of the house facing the pool, an exterior canopy of metal-slat sunscreens mimics this detail. The design is cohesive even within the private volume: The skylit steam shower and bathroom both sport striking black-tile walls, for instance, recalling the black cabinet panels and backsplash of the kitchenette, the dark upholstered seating in the lounge, and black finish on the poolside chaise lounges.
PROJECT CREDITS:
Project: Willamette Pool House
Location: Newberg, OR
Architects: Fieldwork Design & Architecture; Cornell Anderson, AIA (Principal/Architect); Tonia Hein (Principal/Interior Designer); Matthew Rusnac (Staff)
Construction End Date: 2022
Size in Square Feet: 802
Cost: Withheld
Interior Designer: Fieldwork Design & Architecture; Cornell Anderson, AIA (Principal/Architect); Tonia Hein (Principal/Interior Designer)
Structural Engineer: Grummel Engineering
General Contractor: Thomas Clarke Construction
MATERIALS AND SOURCES:
Acoustical System:
Adhesives, Coatings and Sealants:
Appliances: Miele
Bathroom Fixtures: Watermark; Cement Elegance; Duravit
Kitchen fixtures: Watermark
Lighting: Schoolhouse Electric
Wallcoverings: Ann Sacks
Windows and Doors: Sky-Frame; Fleetwood; Velux
Photo Credit: Dana Klein
