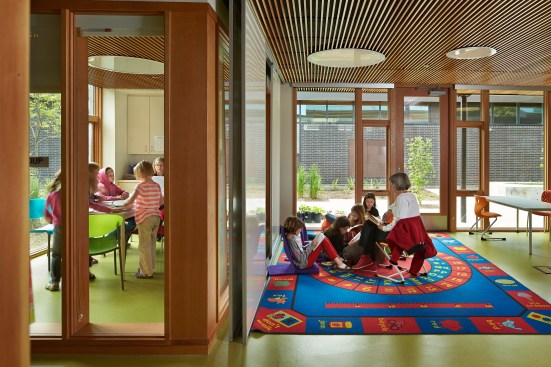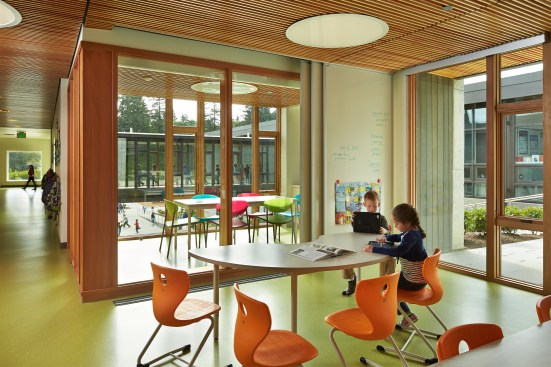Project Description
Wilkes Elementary School was designed to support dynamic styles of teaching and learning. Classrooms are located at the heart and linked on each end, providing a circulation pattern that prevents both the feeling and effect of isolation. Clusters of classrooms break down the scale and create four intimate learning communities. This arrangement also fosters collaboration and connectivity, and creates opportunities for variation in scales of learning – from multi-classroom gatherings, to intimate individual experiences. Wilkes addresses the needs of the whole child, so that powerful learning happens everywhere.






