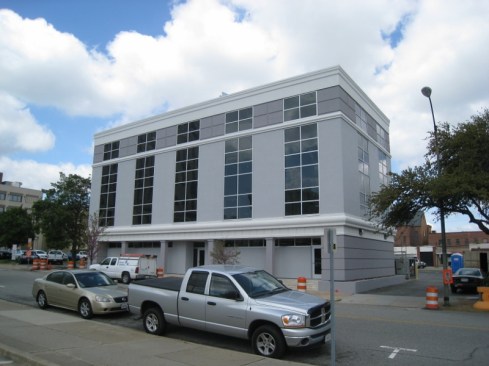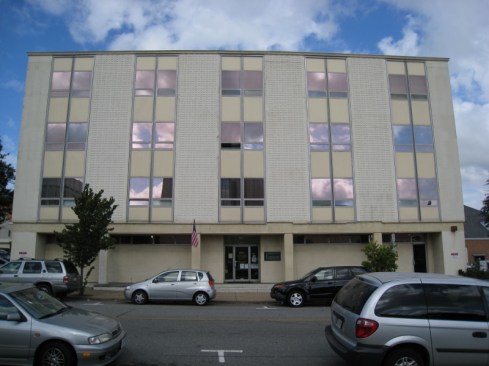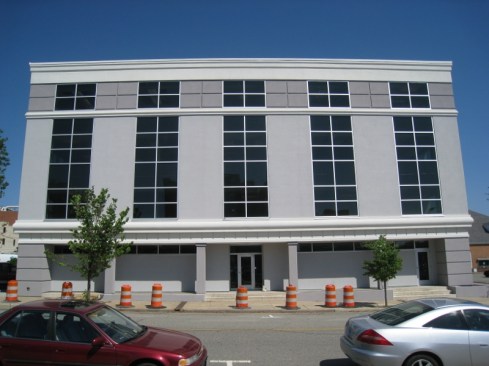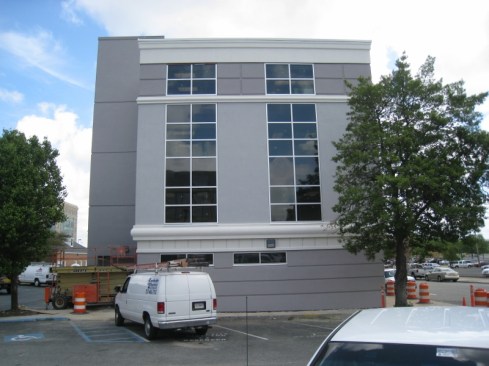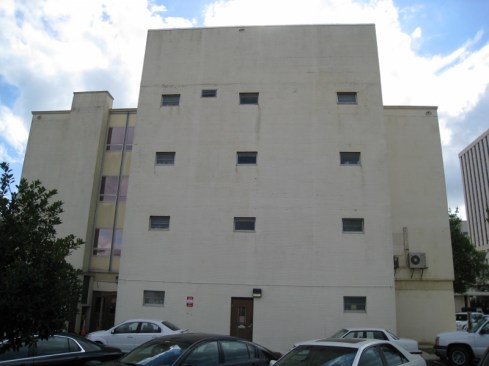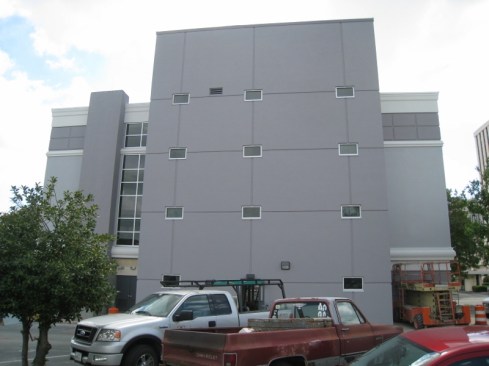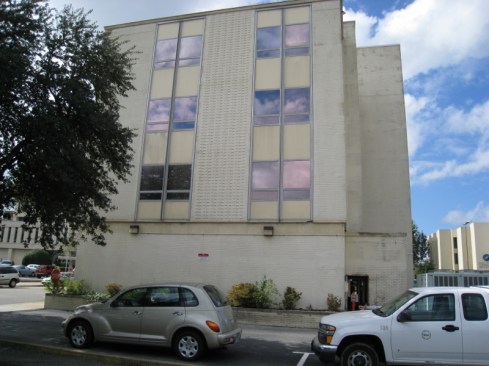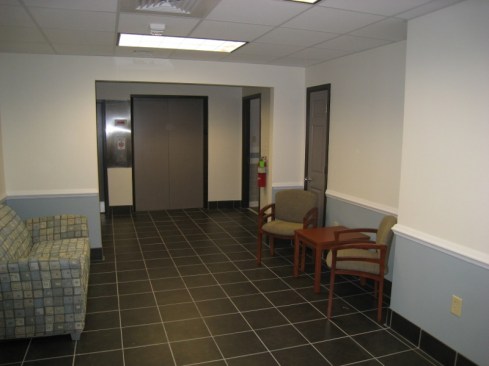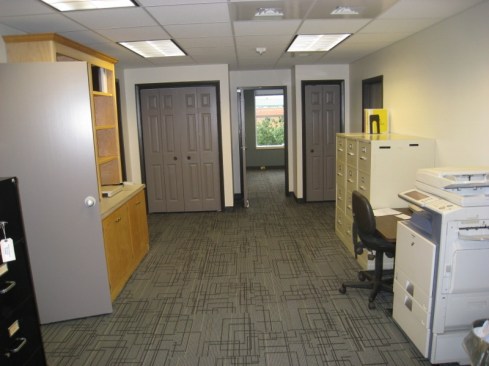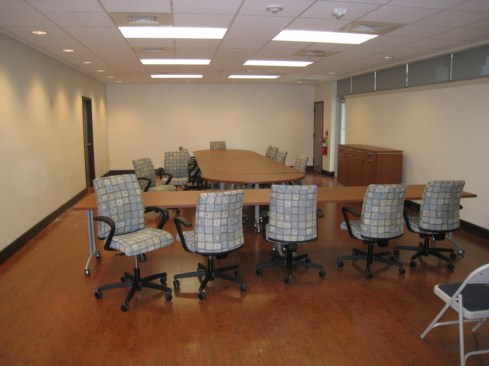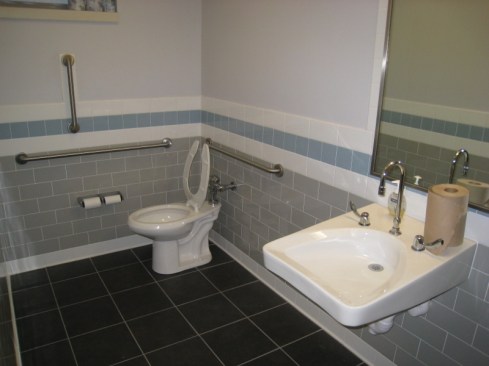Project Description
This project was interior and exterior renovations of the Newport News Redevelopment and Housing Authority main office. Improvements include curtain wall and window replacement and the the removal of failing brick veneer. New EIFS was provided to increase the insulation factor of the exterior walls as well as provide an aestetic exterior facade. The existing two pipe cooling system, including ductwork, induction boxes, and air handling units were replaced with a four pipe system, to include a boiler, fan coil units, air handling units, and ductwork. The project also included an asbestos abatement, new interior finishes, and energy efficient lighting system.
