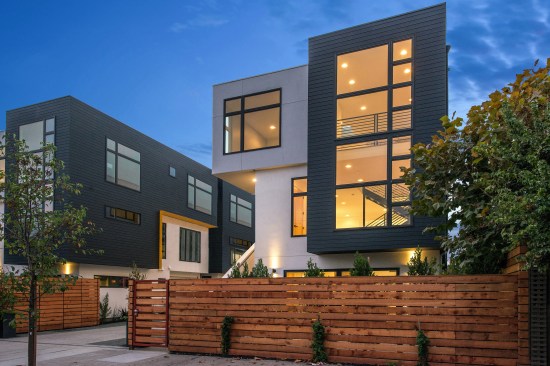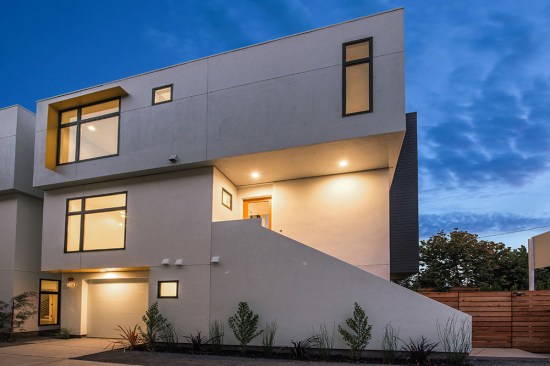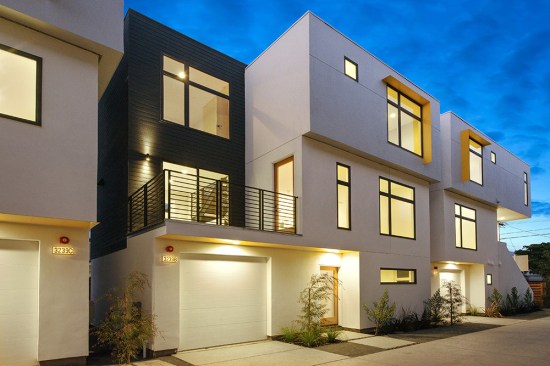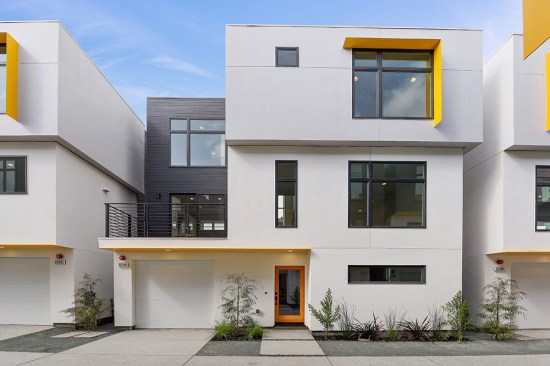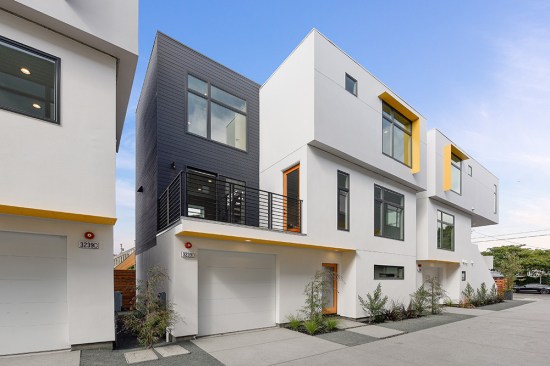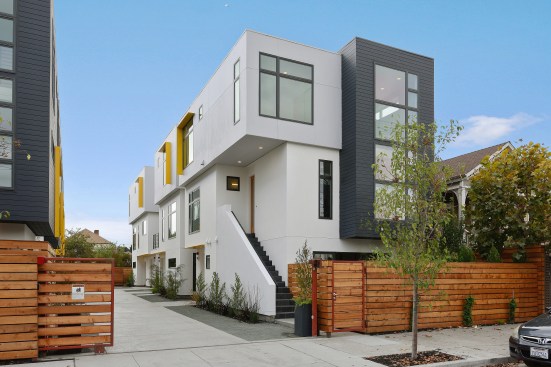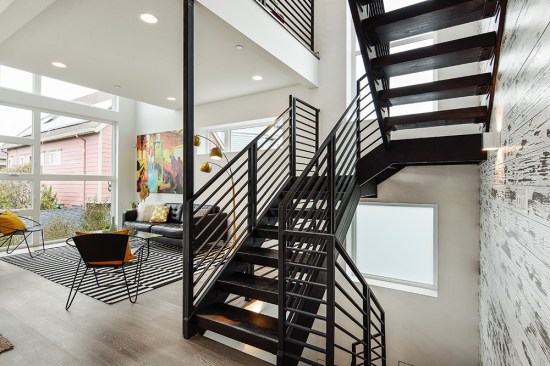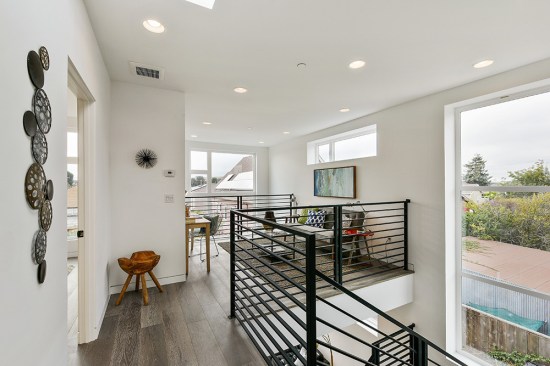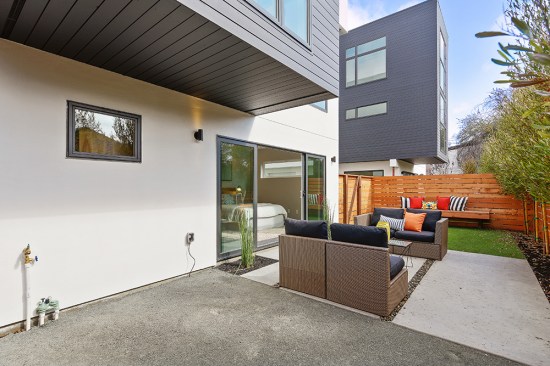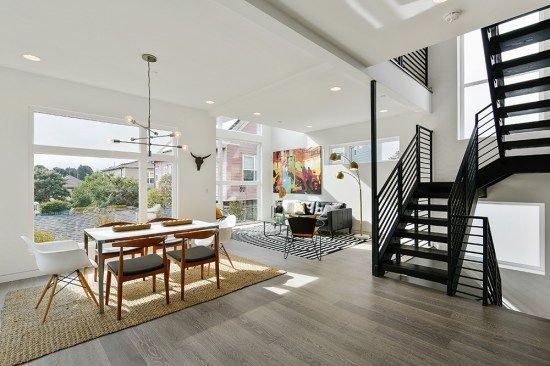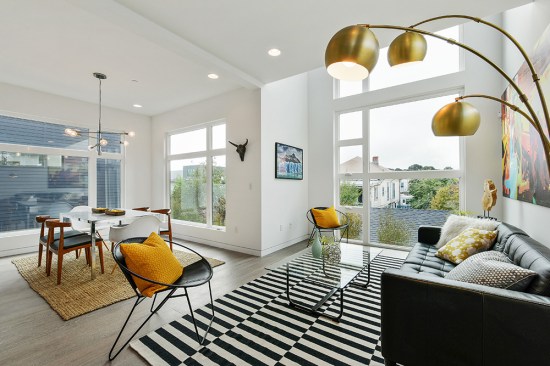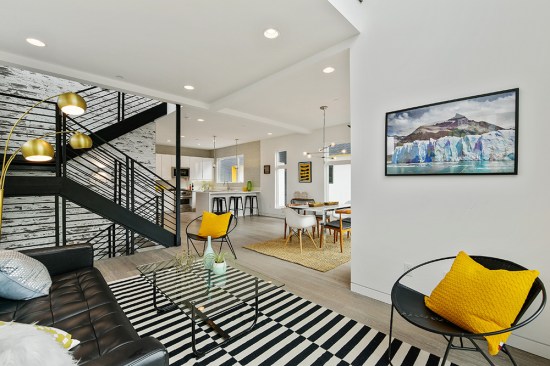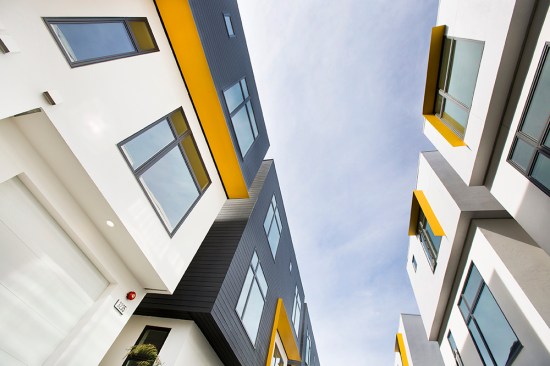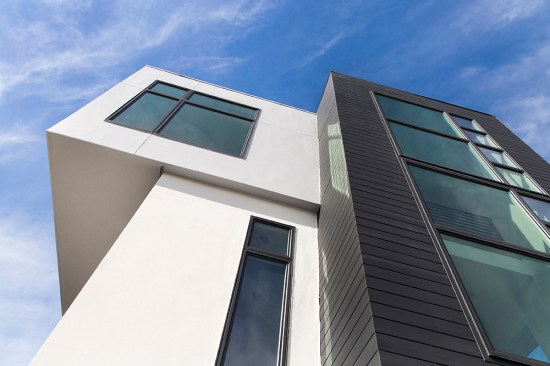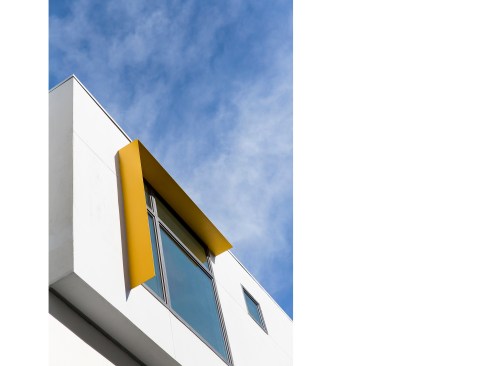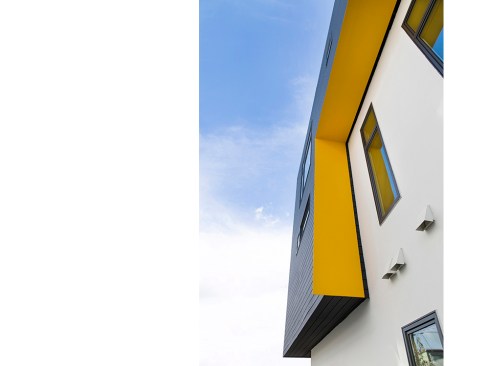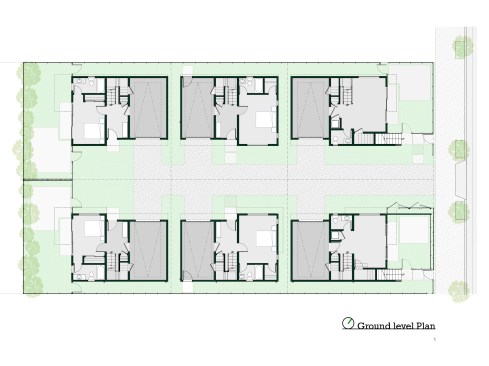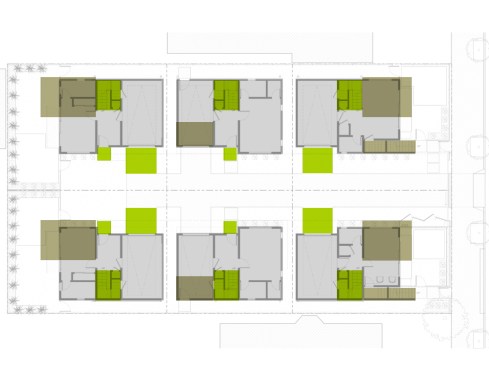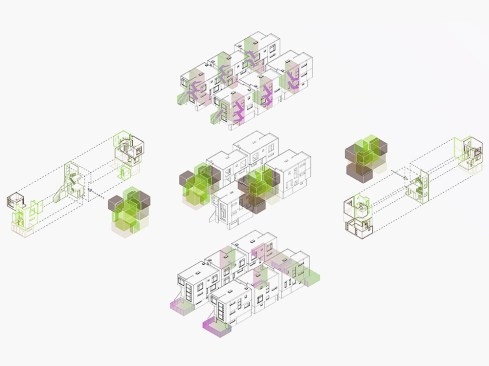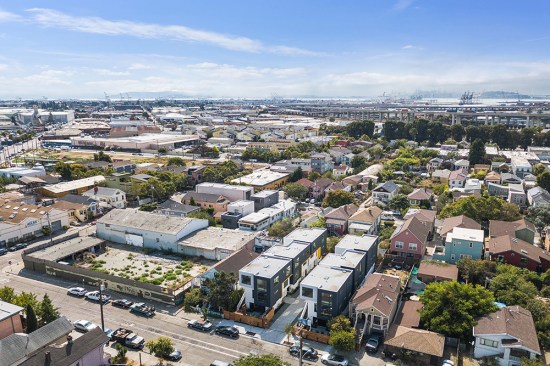Project Description
This 6 unit mini-lot subdivision in Oakland, CA. is located on an infill lot in a neighborhood mixed with warehouses and low density residential related to the historic port area of West Oakland. The site is centered in local and regional transit networks.
The project takes advantage of Oakland’s mini-lot ordinance to increase density. Sustainable strategies are used to exceed California Title 24 requirements and achieve local green point rating. Specific passive sustainable strategies include site orientation to maximize daylighting, limited finish / structural finish materials, and cool roof and cool south and west facing colors. Active strategies included radiant space heat and on demand water heat.
When considering the conflicting requirements that each of the 6 townhomes would need to respond to, the notion of a flexible framework with plug-in elements – much like a 3-dimensional Bento Box – became the design strategy. Various programmatic components slide, mirror, and interchange. Adjustments are based on the context, allowing the house to integrate into its surroundings. This ordered, rationalist approach ultimately resulted in diverse and playful spaces.
