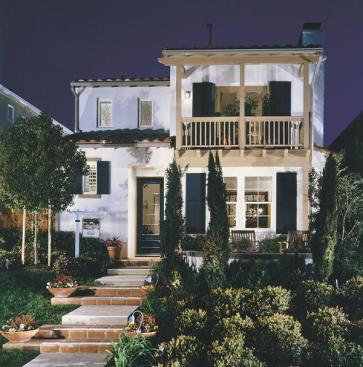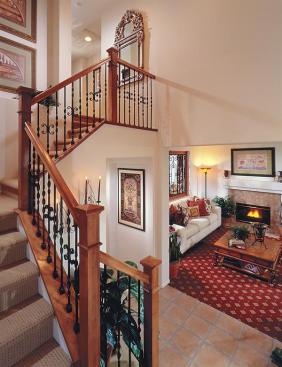Project Description
2002 RADA
Single-Family Production / Detached / Merit
A narrow lot is often viewed as a handicap, but sometimes designing within tight parameters can yield surprisingly successful results. Narrow lots in the hands of William Hezmalhalch Architects resulted in these charming little houses praised by our judges for their execution and simplicity.
Because the parcel size and the developer’s density requirements mandated 25-foot-wide houses, project architect Don White varied the front elevations and roof forms to create different massing. A mixture of complementary color schemes and materials reinforces the individuality of each home while also harmonizing the project.
A two-story entry volume with windows on the outside wall and a staircase allows light to penetrate the interior. “We wanted to eliminate unnecessary rooms and have the rooms read as one,” White says. Thus, the kitchen, dining, and living spaces have an open plan and unobstructed sight line that help the small space live larger.
The project “was well-carried out,” the judges said, noting the “nice architecture on the front elevation.” It is a “very interesting solution to the problem of density.”

