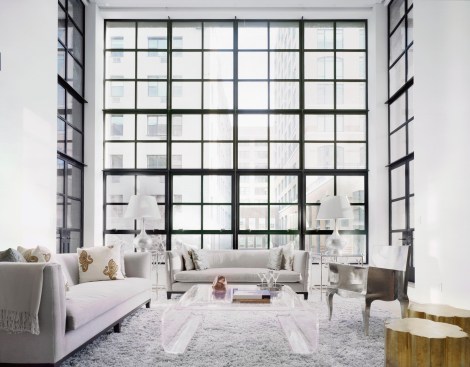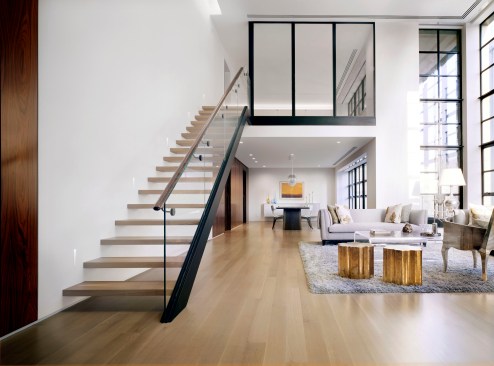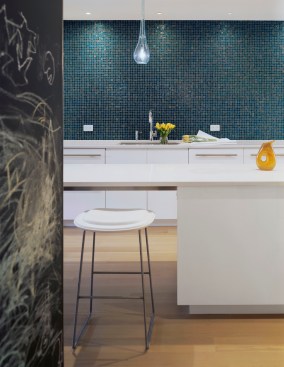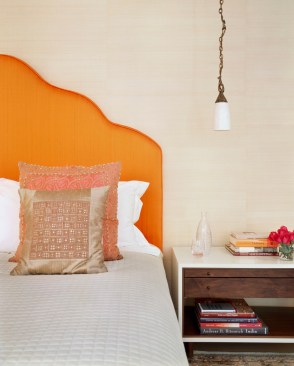Project Description
Luxurious materials, accents of daring colors, and bold yet streamlined spaces combine to make this 5,000 square foot West Village duplex a unique urban retreat for a family of four. An open-plan 62-foot-long living space suits both family life and formal entertaining effortlessly; a two-story room in the center of the expanse punctuates the space. The area’s double height floor-to-ceiling windows look out to the city beyond and transform the whole living area with a dramatic play of volume and light. A rosewood entryway and oak floors bring warmth to the graphic contrast of white walls and black window details. Punchy accents of color – a peacock-blue sofa and chairs in the sitting area, a bright glass tile kitchen backsplash, a saffron bar cabinet – ensure the space is just as bright and inviting as it is refined and modern.
A thoughtful juxtaposition of strong architectural elements and elegant material choices characterizes the apartment’s more intimately scaled private spaces. The second-level master bedroom is a study in texture with textile wall coverings and a silk headboard. The cumulative effect of the design is a thoroughly modern, urban apartment that is a subtle balance of comfortable family life and exciting formal entertaining.



