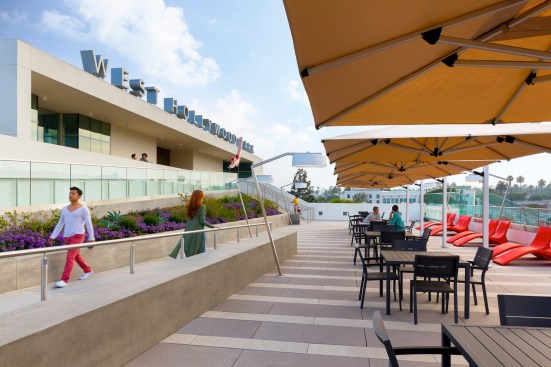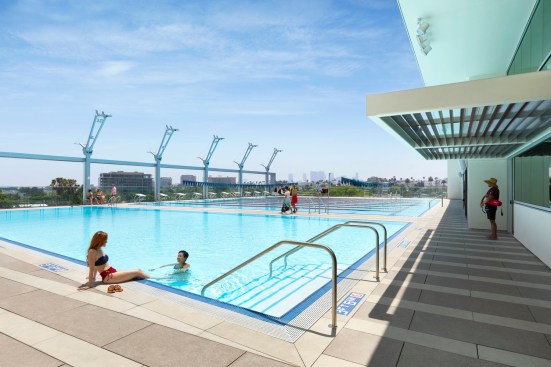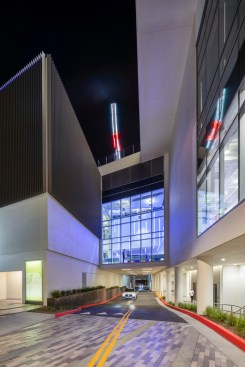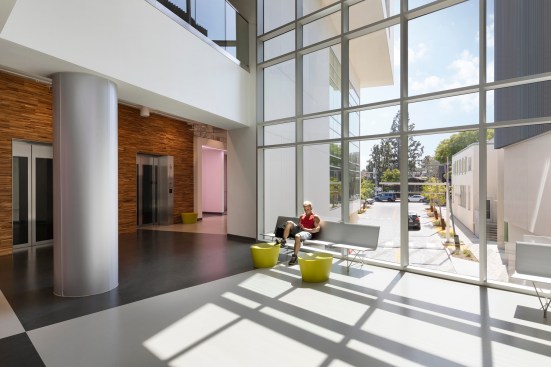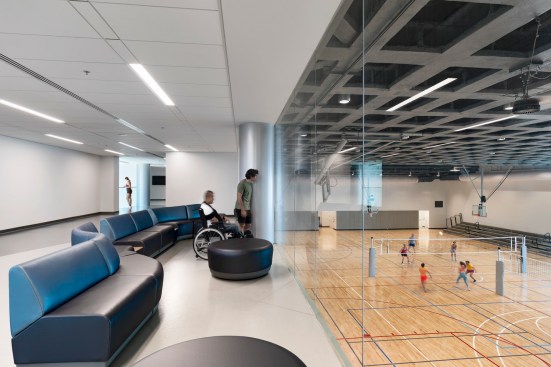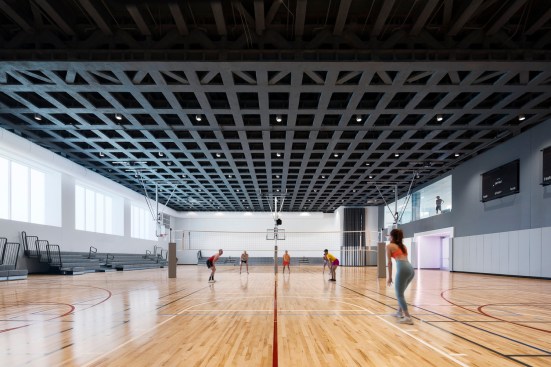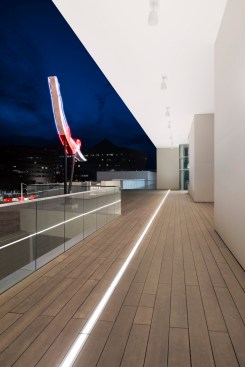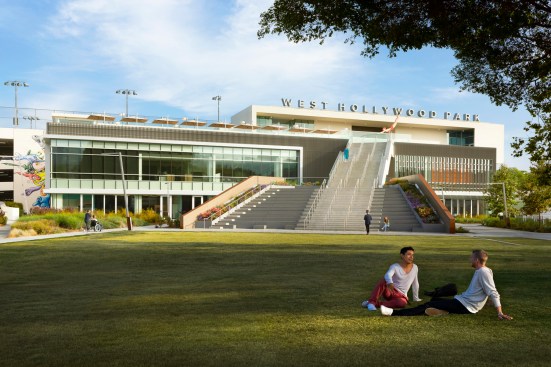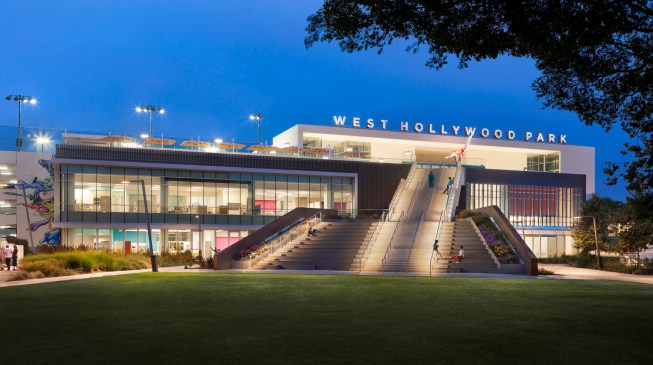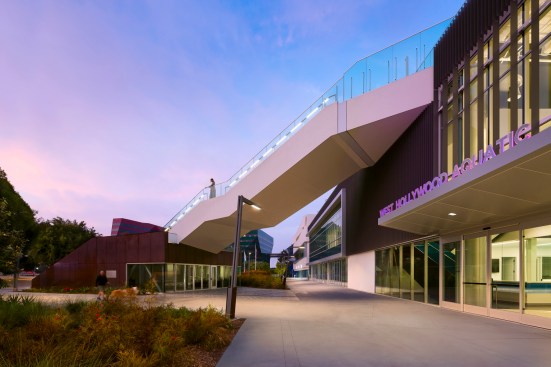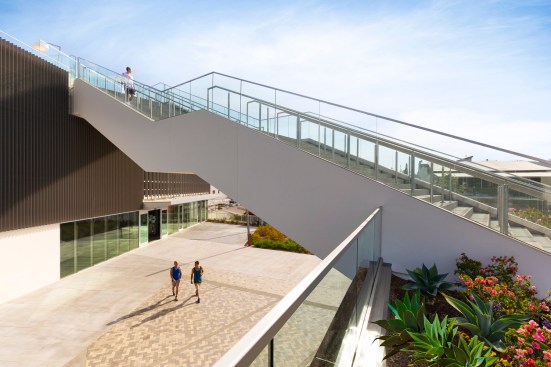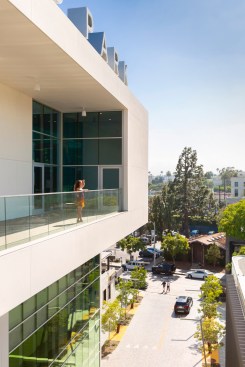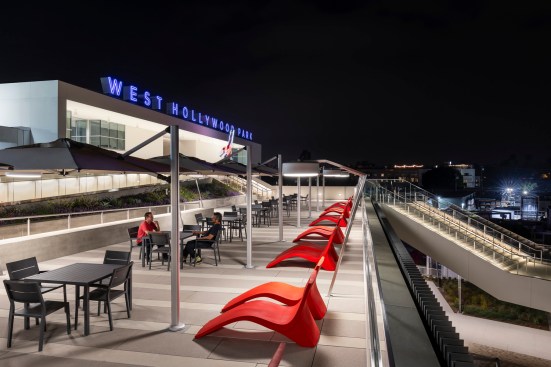Project Description
FROM THE ARCHITECTS:
The new West Hollywood Aquatic and Recreation Center reflects the city’s unique identity and diversity. The 138,000-square-foot facility, which earned LEED Gold certification, creates new art and cultural space for the city, suspends two pools above a multi-sport gymnasium and features a five-story sculptural grand staircase that serves as a gathering spot and icon for the city. The design also adds badly needed open space for a landlocked city where every square foot of green space is precious.
The recreation center anchors West Hollywood Park — a popular event space along San Vicente Boulevard that has served as home base for many large-scale community events and festivals, including celebrity affairs hosted by organizations such as the Elton John AIDS Foundation. The design process was built around creating a facility that supported the wide variety of interests in West Hollywood’s famously passionate and deeply involved community, from competitive dodgeball leagues to senior yoga. Early research identified 16 user groups, in addition to myriad arts organizations and neighborhood groups representing segments of the community.
The project’s signature element is a sculptural grand stairway that connects the park level to the rooftop aquatic center. Landscaped stadium seating areas, which flank the lower portion of the stairway, provide an elevated vantage point with city views. A lift system within the garage doubles the parking capacity on the first level of the facility, with a 17,000-square-foot multisport court on the second level and two pools on the roof — one competition, one recreation.
Situated on a challenging urban site and straddling an existing roadway, the project created a wide array of design and engineering challenges. The city wanted the new facility to connect at the rooftop level to tennis courts on existing buildings, in addition to accommodating the different community needs. LPA engineers pieced together all the site elements, including a sky bridge over the road that connects the new facility to a community building with meeting rooms, a day care center and staff offices. To support the pools and maximize space on the level below, engineers designed a two-way truss system to suspend the two pools above the multisport gym, eliminating the need for structural columns.
The community’s input can be seen in many elements, including two dog parks that were not part of the initial plans, art and cultural spaces, and the preservation of a spectacular neon sign of a diving girl, which was originally commissioned for a West Hollywood exhibition of neon art.

