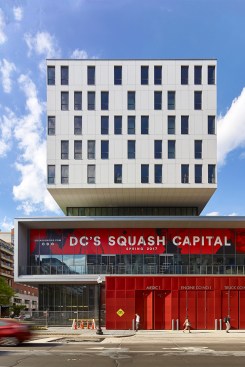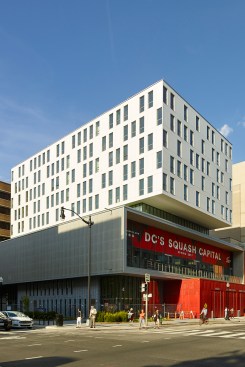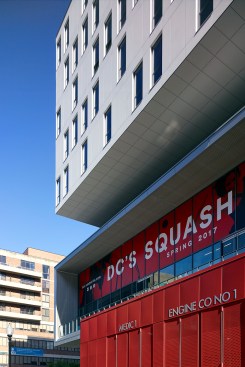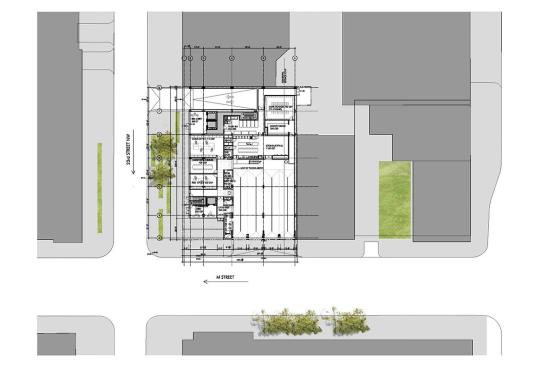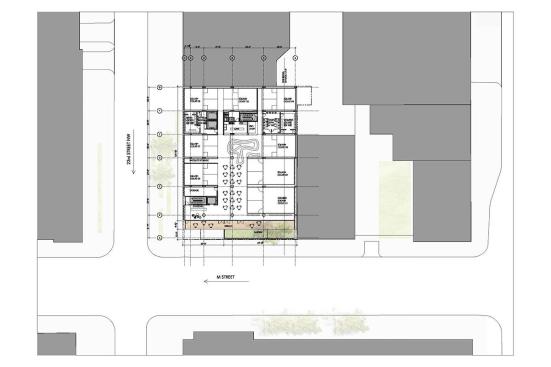Project Description
FROM THE ARCHITECTS:
The project’s location in the heart of the West End neighborhood of Washington DC, is located at the prominent northeast corner of M Street and 23rd Street. The base of the building is proudly pronounced on M Street with a perforated corrugated metal-clad red box of the apparatus bay.
The main public spaces are located in a two-story glass box along 23rd Street. The use of light materials of metal and glass convey openness and agility. Posturing above this box, is a rectangular volume encompassing the two-story squash club that recedes on M street and cantilevers on 23rd street.
By pulling back the mass of the squash club on M Street, a public terrace is created providing a framed view of M street and enlivening the existing street activity. Perched above these volumes is a block of affordable residential housing. Built of a simple window wall system, with expanded metal mesh screens, the materials are modest, but provide ample light and views for the residents.
