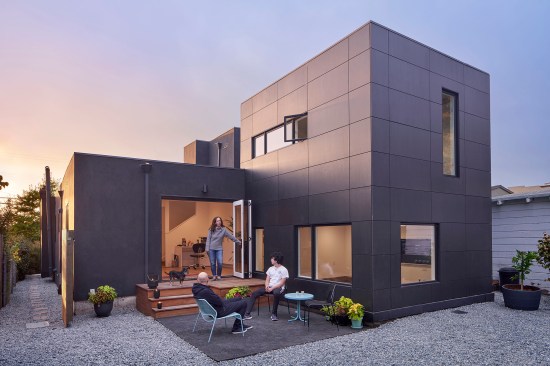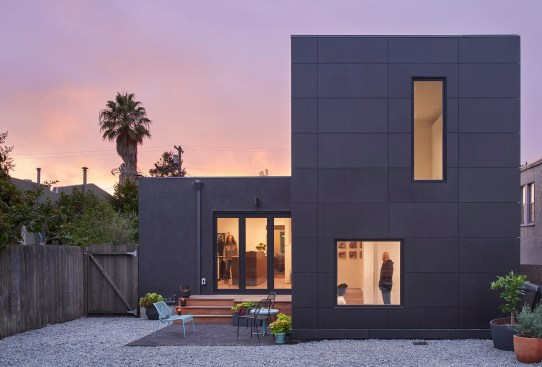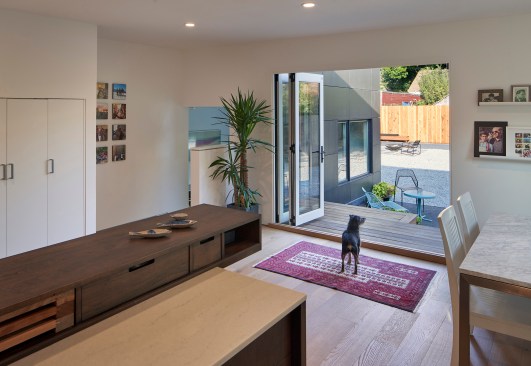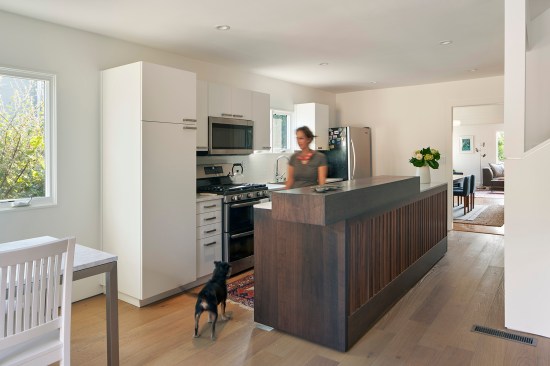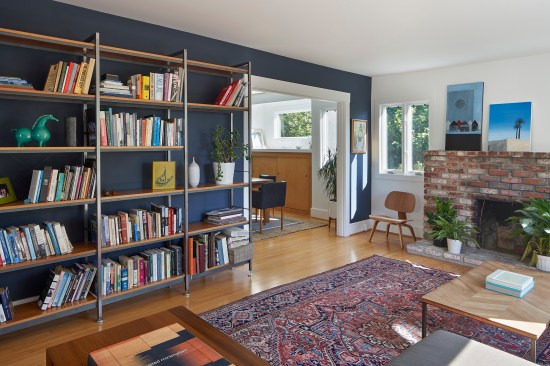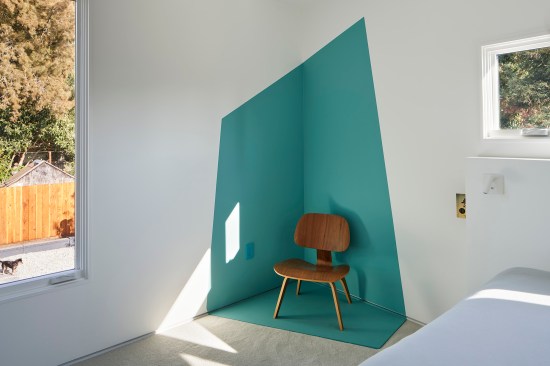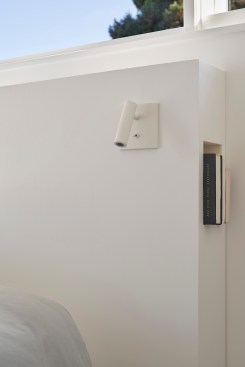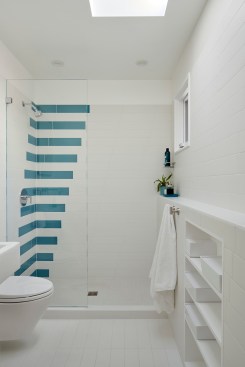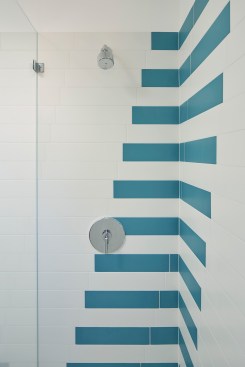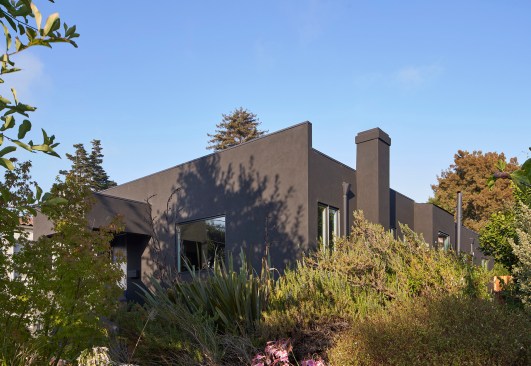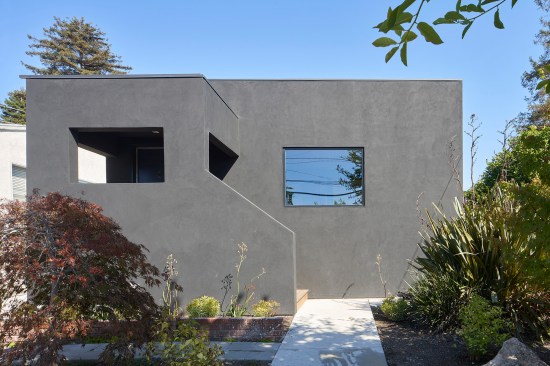Project Description
A new two-story volume is an addition to this existing Berkeley bungalow. The new space, a fifteen-foot square footprint, adds a sunken family room on the ground floor and a new bedroom and bathroom above. Skinny windows on the upper level capture views of the hills beyond while a large picture window on the ground level invites a vivid, framed view of the backyard. The volume, clad in a rain screen of marine-grade plywood panels, feels like an extension of the residence yet also a distinct and separate part.
The existing bungalow, in poor repair after years of neglected dry rot, was renovated with new stucco and windows. The existing trim was removed, creating a short, boxy counterpart to the new addition tower. Built in 1926 and minimally renovated in the 1960s, the existing bungalow had a rickety sliding door that thwarted access to the neglected backyard. This was replaced with a wider accordion door and small deck, creating a generous relationship between the house and the exterior
