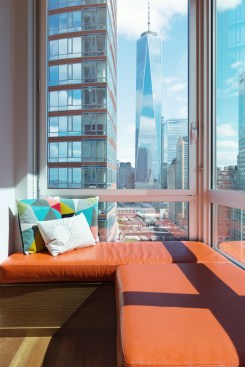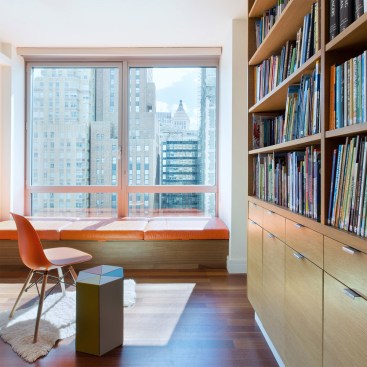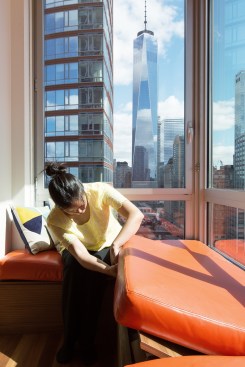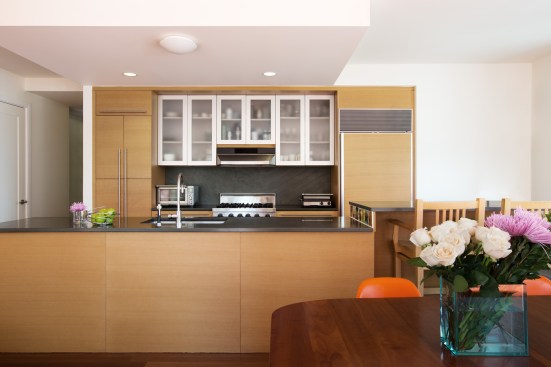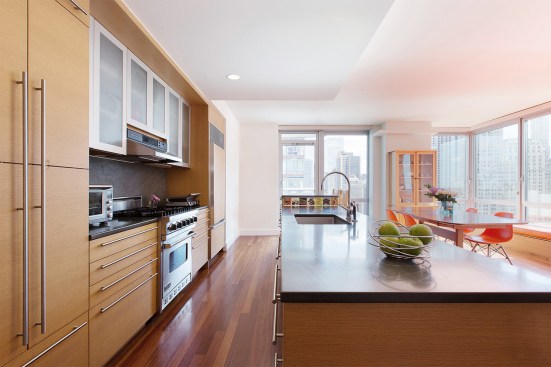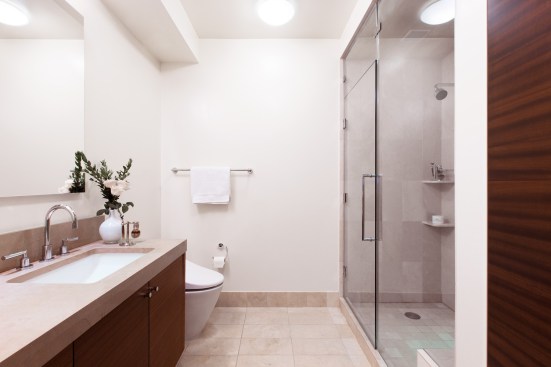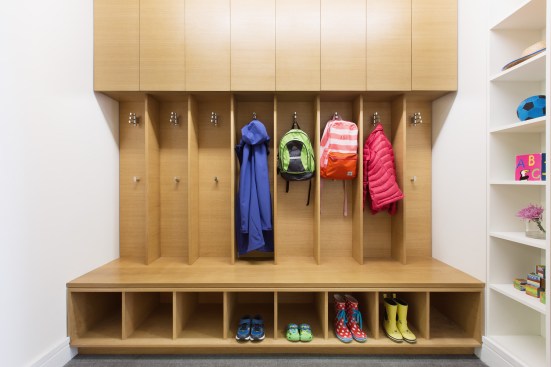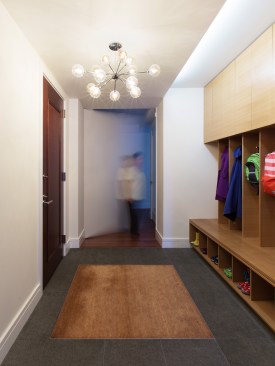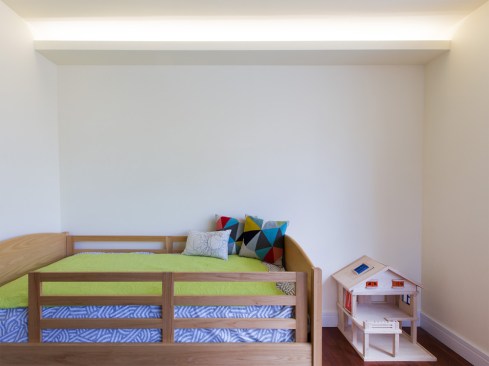Project Description
Perched on the 21st floor of a high-rise building in Manhattan with panoramic views of the Hudson River, this renovation combines two adjacent units for a multi-generational family. A strategic reconfiguration of the floor plan eliminated the redundancies of two living rooms, two kitchens, two master bathrooms, etc., while unifying the entire space under a cohesive, clean modern design. Custom cabinetry was provided throughout the apartment, providing much needed storage. Urban living requires optimum and efficient use of space – we took advantage of the odd nook and crannies and filled in with small benches along the window wall allowing to taken in the view while providing storage below. The developer built building left the lighting dim and sterile, so we provided soft up lighting throughout, reducing the glare of the expansive glazing. We designed a custom oak wood mudroom which we called "the pivot" in the apartment; a central space that organized the apartment with bedrooms located off to one side of the newly combined apartment, and the more social gathering spaces including the kitchen and dining area to the other. It also provided much needed individual cubbies for each child, perfectly suited for dropping off/storing their belongings.
The combined 5-bedroom, 6-bath apartment was enlivened with a new finishes, lighting, and custom built-in cabinetry throughout, creating a bright, open modern space for this busy family with four young children.
