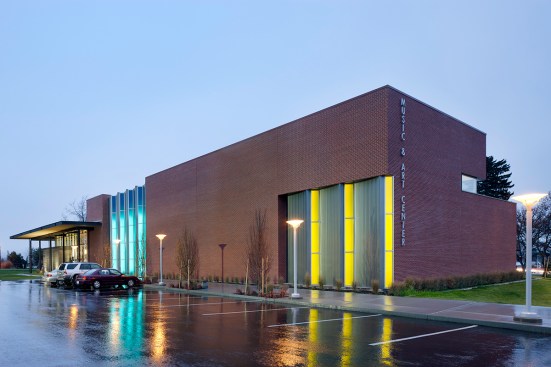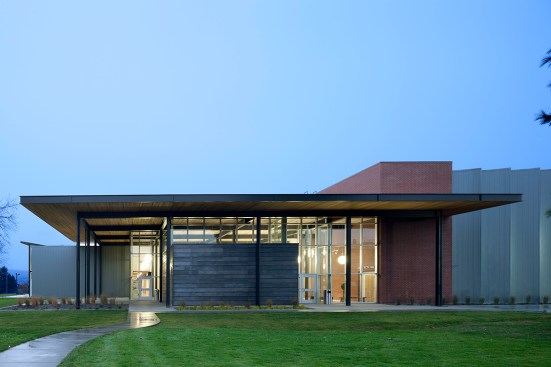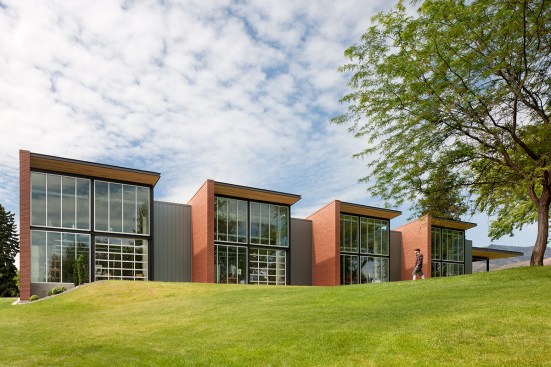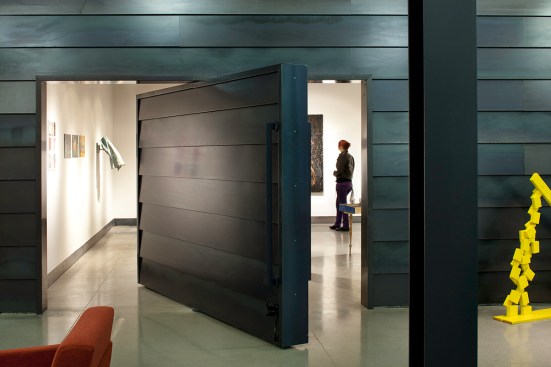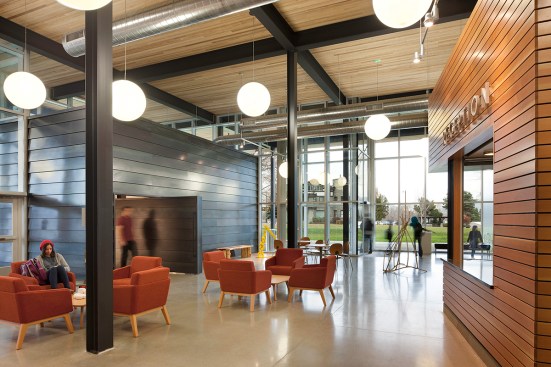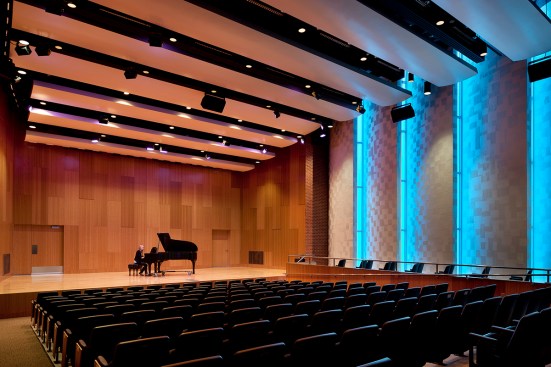Project Description
This project was recognized in the AIA Committee on Architecture for Education’s 2017 Education Facility Design Awards.
FROM THE ARCHITECTS:
WVC’s Music and Arts Building emphasizes the similar but uniquely different elements of the Fine Arts & Music spaces by creating a shared “knuckle,” where the two program wings come together. This becomes the building’s main entry, lobby, student space, and queuing area for the 150-seat recital hall, allowing for the separation of the unique acoustical and mechanical needs inherent to both departments. Other spaces provided for the art program include a student gallery, studio spaces and shop. Music spaces include a large rehearsal room, keyboard labs and practice rooms.
