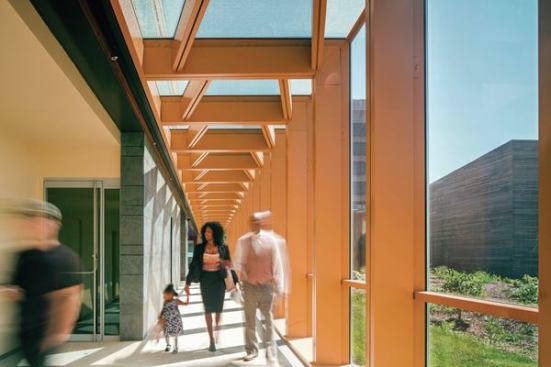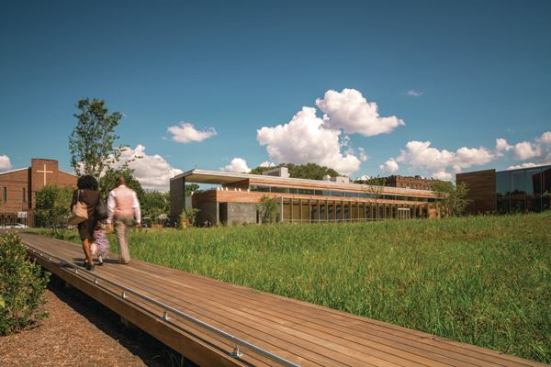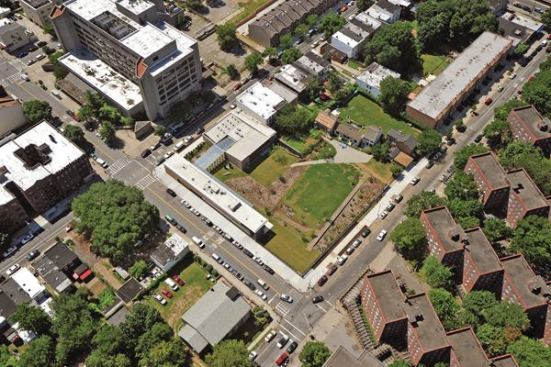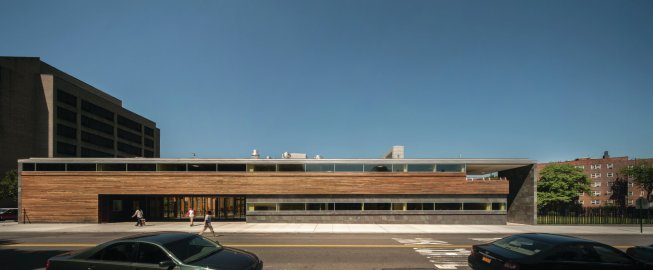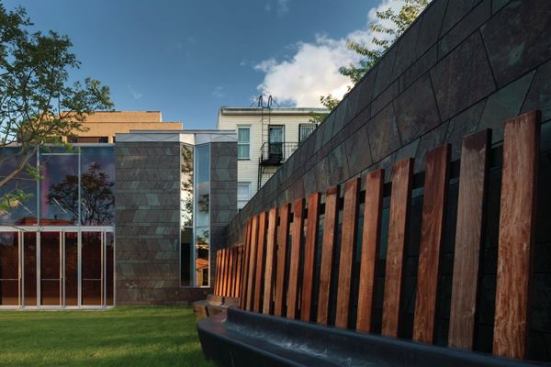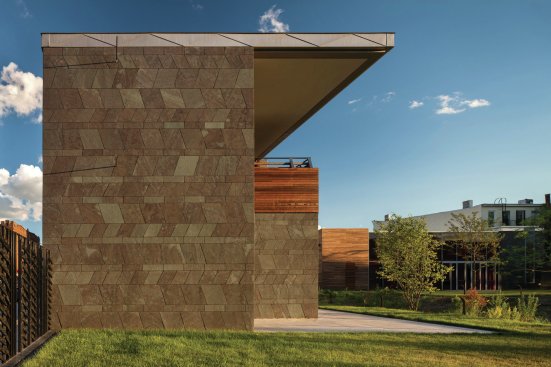Project Description
Category: Bond
Citation
This museum in the heart of Brooklyn interprets the legacy of the mid-19th century African-American community of Weeksville and serves as the steward for four surviving historic houses that date from 1840 to 1883. The new 23,000-square-foot education and cultural arts building, designed by Long Island City, N.Y., firm Caples Jefferson Architects, provides space for exhibitions, performances, and lectures along with classrooms and a library. The site design defers to the houses, placing the new building opposite them, across a landscaped field that incorporates the vestiges of a historic road at the heart of Brooklyn. The center, which is L-shaped in plan, defines the edges of the site and conforms to the city grid. A glazed pergola links the main volumes of the center, which are clad in slate and horizontal ipe siding. Patterns derived from African origins appear in the stone-covered exterior walls, the bronze security screen at the entrance, and the cast-iron fencing around the site’s perimeter.
While the jury had qualms about the use of too many materials and what they viewed as gratuitous details, they praised the effort to elevate a small community building to a high level. “The fact that they left so much of the site open showed a lot of restraint,” said juror Cathy Lang Ho. “They could have used more of the site and chose not to—which leaves the houses more visible.” —Vernon Mays
