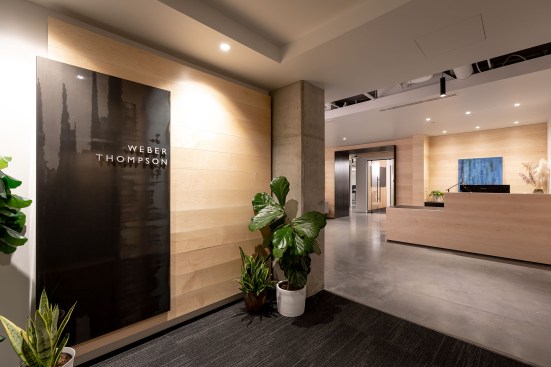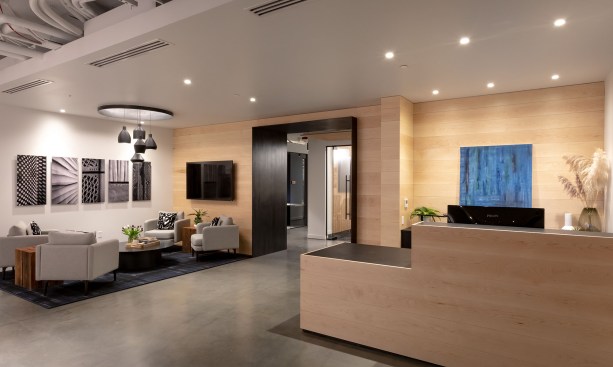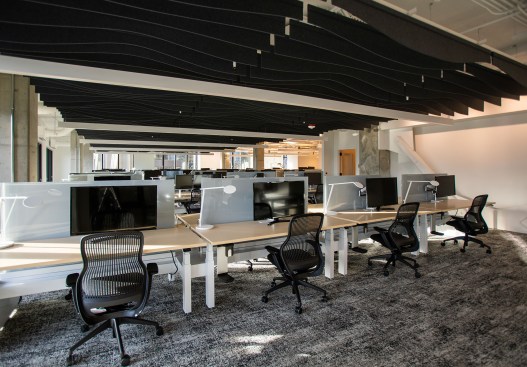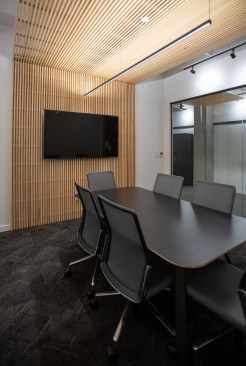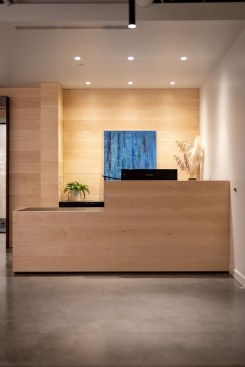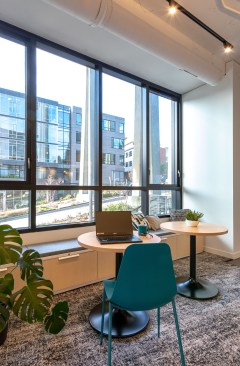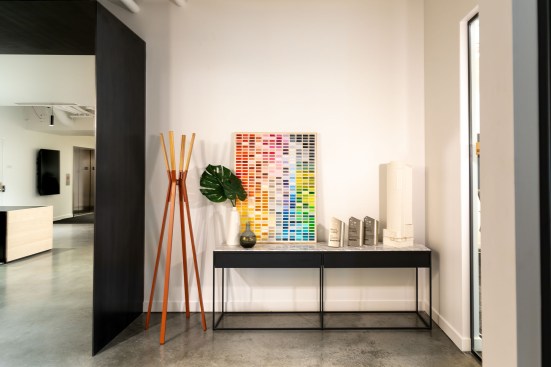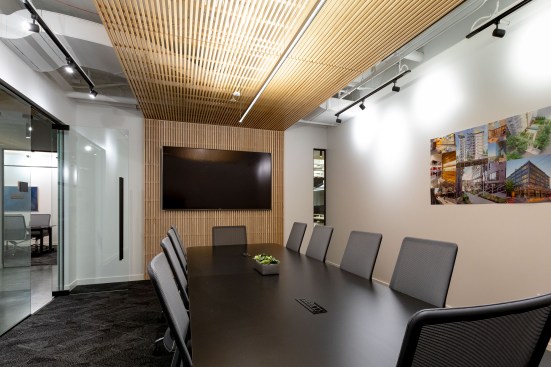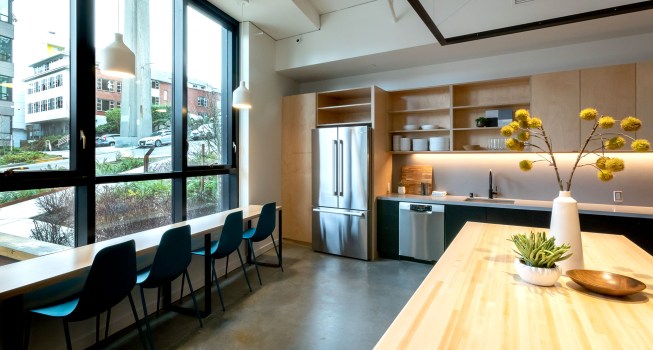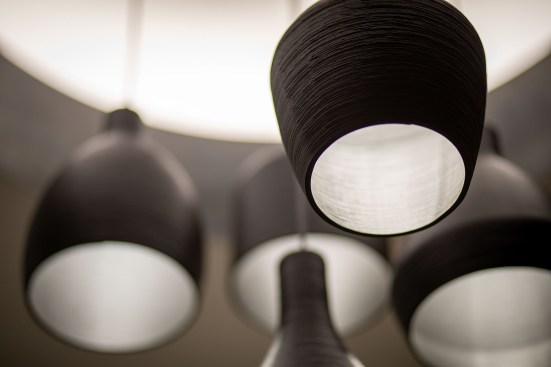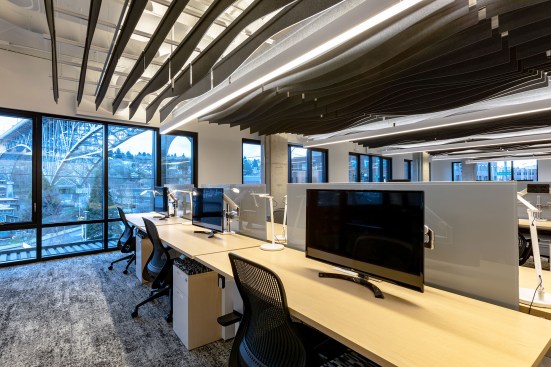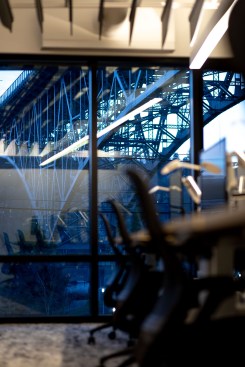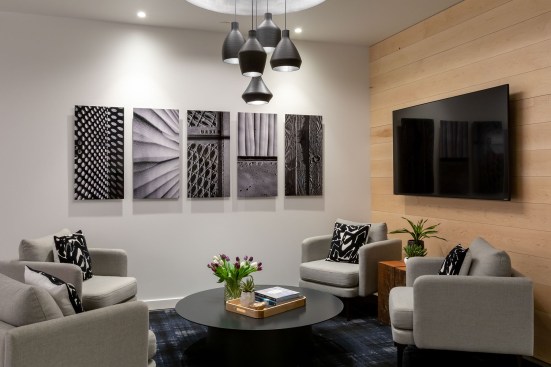Project Description
How do you design a workplace for a bunch of architects? Very carefully. Thankfully, Weber Thompson’s Interior Design studio is adept at crafting beautiful interior environments even when the stakes are high. Through a collaborative, interdisciplinary process, they have created a beautiful new office with a hyper-conscious material palette that meets the Living Building Challenge criteria — and the very high standards of their colleagues.
After over a decade in the innovative Terry Thomas building, Weber Thompson has relocated to the award-winning Living Building Pilot Program building, Watershed. The new 9,000 SF office is outfitted with red-list free materials, reclaimed elements, neutral colors, an open floor plan, and a variety of meeting spaces to help great ideas thrive.
Designing one’s own office is an excellent chance to look inward. For Weber Thompson, this meant designing a process that would maximize input from the entire firm. We began with an internal design charrette to generate ideas for how we would live in and use the space.
Themes emerged: Connect with the outdoors and the surrounding neighborhood; maintain access to daylight; foster opportunities for connection; designate an area for hands-on projects; showcase our design aesthetic. The team used these themes as the starting point for the design, developing the concepts through 3D modeling tools and sharing with the firm at various intervals. A second charrette yielded finer-grain details, and a conference room naming contest encouraged everyone to flex their creative muscles.
The office layout is anchored by a central circulation core between the breakroom and the lobby. Five new conference rooms and three smaller focus rooms provide flexible options for meetings, phone calls, and breakout activities. These spaces are clad in materials that support their use – dark navy blue felt and moody task lighting for the focus rooms, maple-slat adorned walls and ceilings in the conference rooms, and a smaller conference room clad entirely in wood. Scattered around the perimeter of the open office are areas for sitting or quick one-on-one collaborations, which also provide views of Mt. Rainier, Lake Union, Fremont, and the stormwater-scrubbing bioswales right outside the windows.
Throughout the office, the name of the game is modern PNW minimalism, with a celebration of natural materials and neutral tones. Concrete columns are left unfinished and exposed. Wood has been added for warmth. Cabinetry is made of plywood, and the edges are intentionally visible as an expression of assembly and craft.
Many reclaimed materials, all from Weber Thompson’s previous office at the Terry Thomas building, are found throughout the space. Salvaged items include perforated plywood ceiling panels, ceiling fans, and a blackened steel panel in the lobby. Additionally, conference room furniture was created locally by Watson furniture and supports flexibility: Tables in some rooms can be reconfigured for large meetings or class-room style seating.
