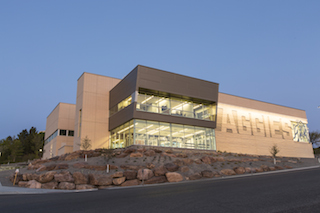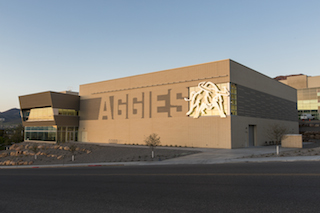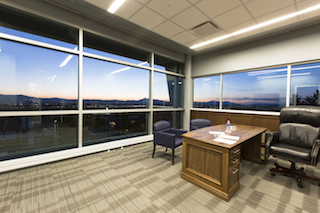Project Description
In his 20-plus years of coaching, Stew Morrill never had an office with a window. Now, Utah State University’s (USU’s) head basketball coach enjoys a gorgeous view of Cache Valley and the Wellsville Mountains framed by Tubelite’s curtainwall systems. Morill’s office is part of the University’s recently completed 32,744 square-foot Wayne Estes Training Center, which houses the campus’ basketball practice facility and 1,400-seat volleyball court. The center seeks LEED® Silver certification from the U.S. Green Building Council, a standard that all new USU projects within the last seven years has earned.
Morrill tours USU recruits through the Center with pride and happily hosts them in his office — something he and his staff had never done before the new facility opened in May 2014. The expansive glass and metal façade that characterizes his office — and the $9.7 million facility as a whole — gives the building the aesthetic and practical appeal crucial for competing in the ultra-competitive recruiting environment of college athletics.


