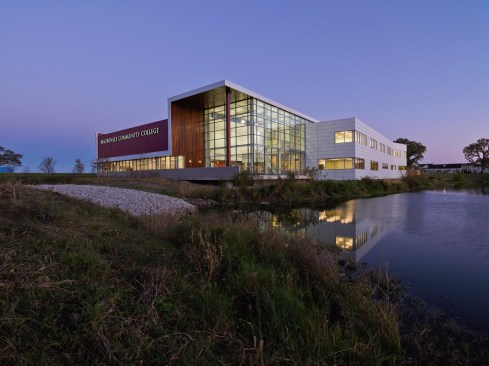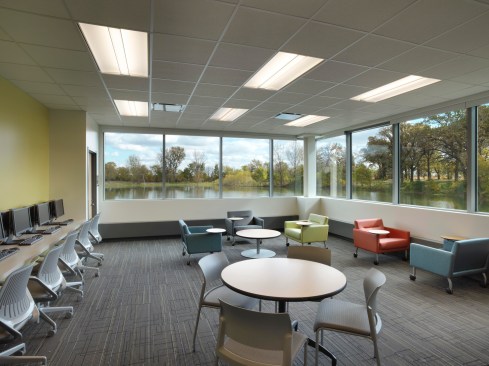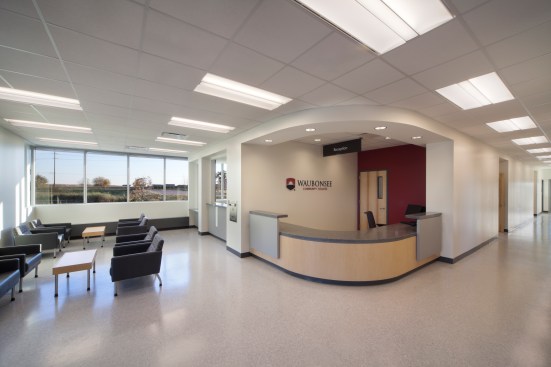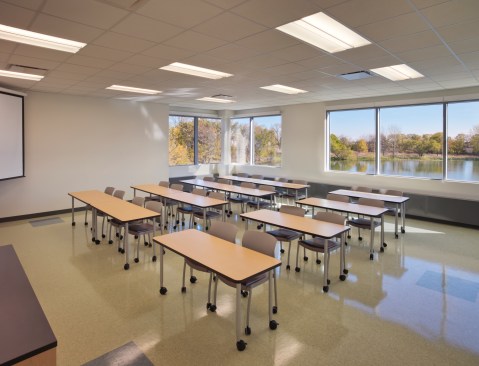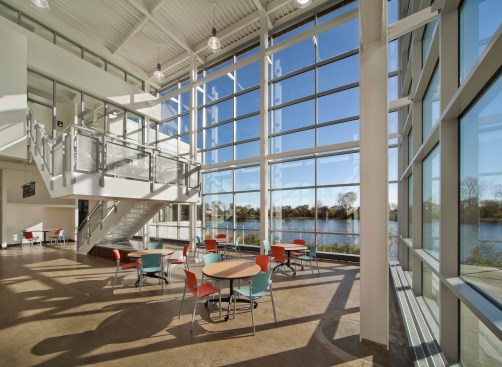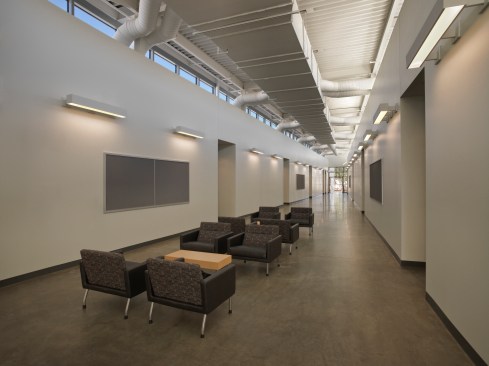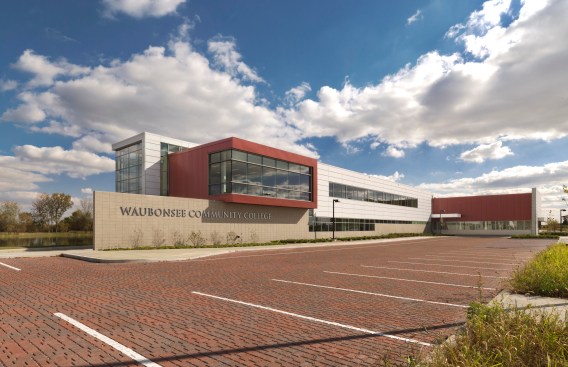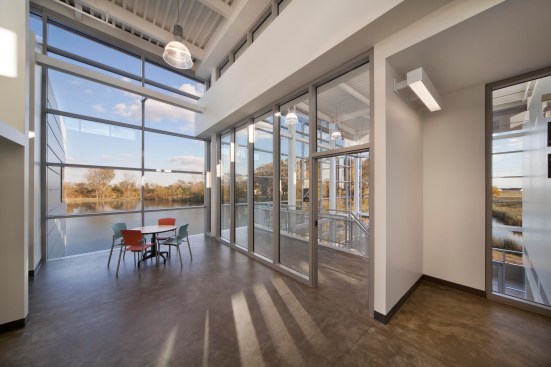Project Description
The Waubonsee Community College Plano Classroom Building is designed as a stand-alone satellite campus, augmenting Waubonsee Community College’s main campus located in Sugar Grove, Illinois. The facility consists of approximately 33,000 g.s.f. of space spread over two stories.
The building contains classrooms, laboratories, student study areas, and support spaces. Full-service admissions, testing, and assessment spaces are also provided. The building is strategically placed to take advantage of access and views to Lake Plano, while maximizing the remainder of the site for student parking.
