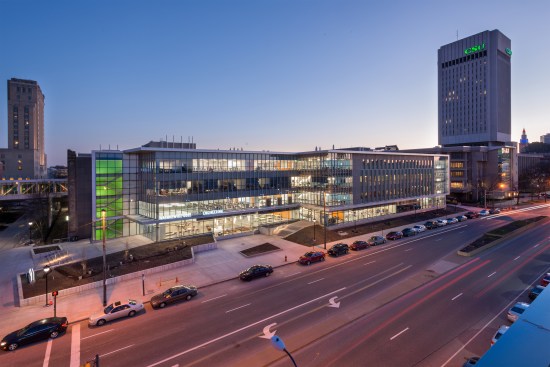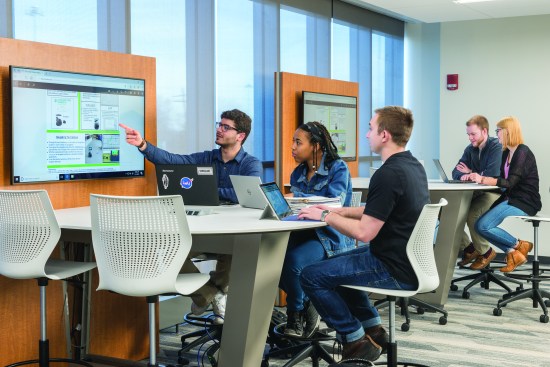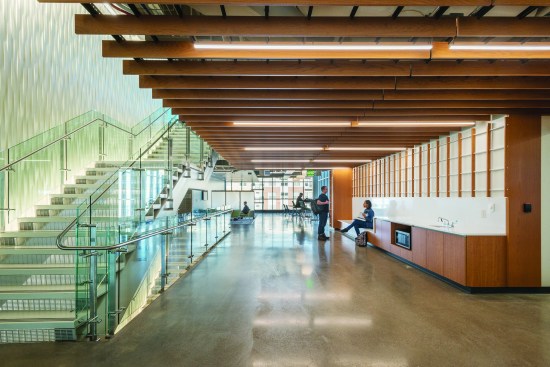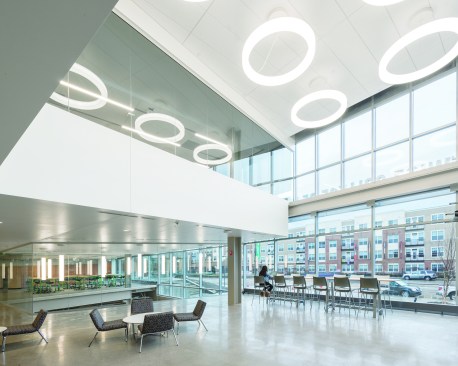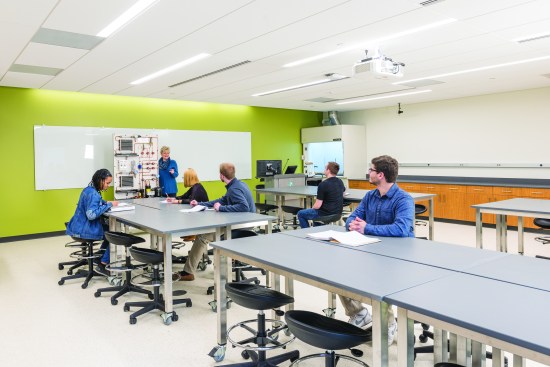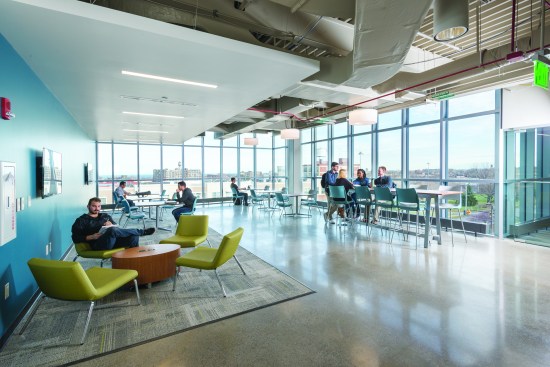Project Description
The Washkewicz College of Engineering addition expanded the original Fenn Hall to create a world class facility that supports an engaged engineering education, graduating ready-to-go Engineers, prepared to solve real world engineering challenges. The expansion facilitates these goals with state-of-the-art engineering facilities, including a multi-story makerspace that forms the intellectual “hub” of both the building and the campus community – attracting students from the engineering, fine arts, and business disciplines to build, refine and test new products. The facility includes laboratory spaces for Chemical/Biomedical Engineering, Civil/Environmental Engineering, Electrical/Computer Engineering, Engineering Technology, and Mechanical Engineering. It also includes classrooms, collaborative learning spaces, and faculty offices.
