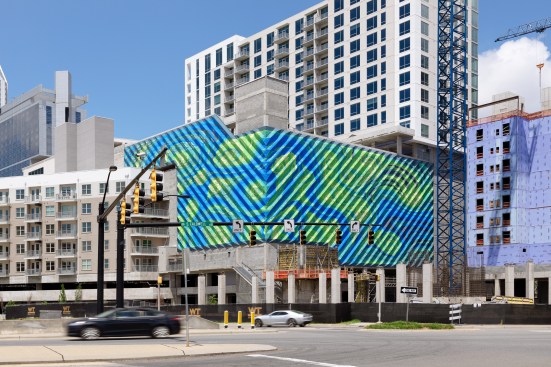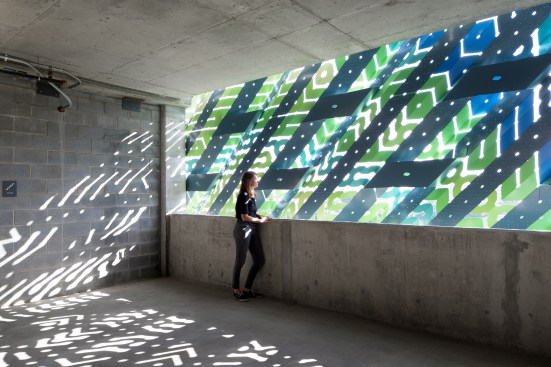Project Description
The dynamic pulse of Wanderwall re-imagines an exterior parkade wall in the uptown core of Charlotte. Evocative of swirling activity—ecological, social, and economic—the folded metal facade describes elements of flows and networks, with a labyrinthine porosity that allows light through to the garage interior.
This dimensional architectural skin is composed of 5,768 individual parts that wrap the Southwest and Southeast elevations of the Stonewall Station parking garage. Eight stories of vibrant aluminum panels announce the building as a beacon on the Uptown skyline and produce several scales of experience that extend far beyond the building itself.
A maze of rich gradients of several colors offset the dominance of surrounding glass facades, bringing a proud, unique emblem to Uptown Charlotte. For residents of all kinds, Wanderwall is a new landmark that anticipates the city’s bright future. Rather than a static fixture in the city, it produces new moments of discovery with each visit, prompting you to return again and again.




