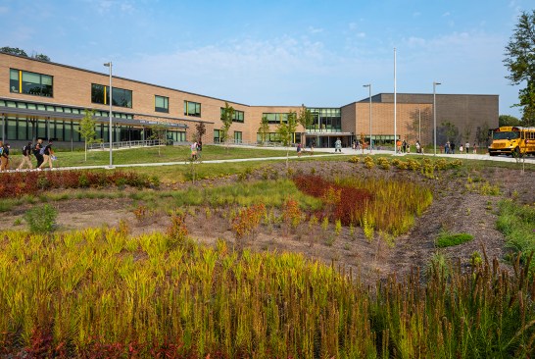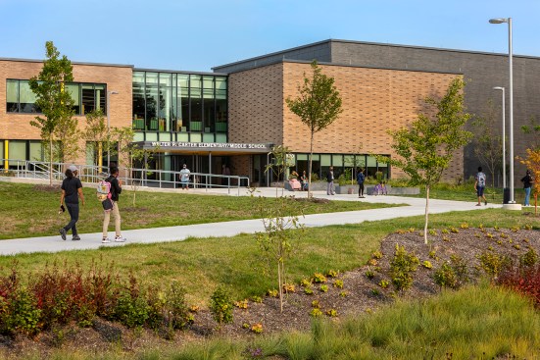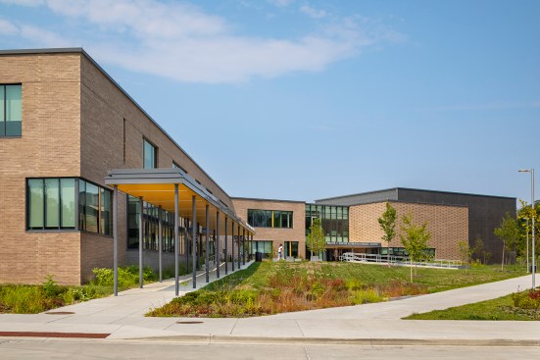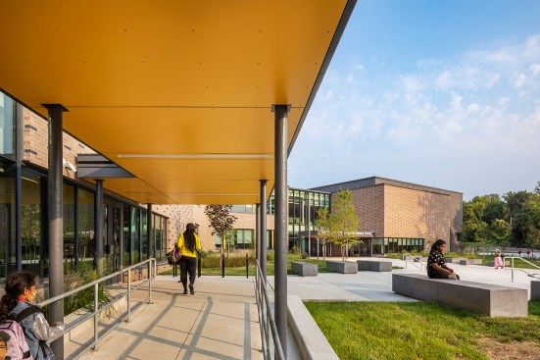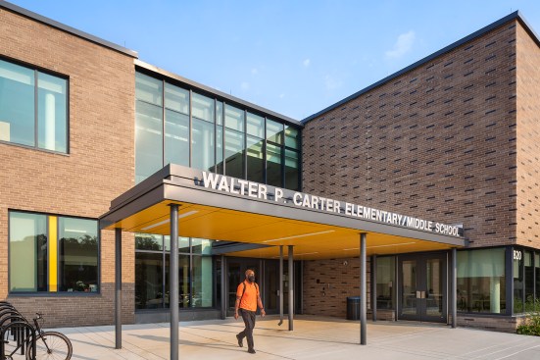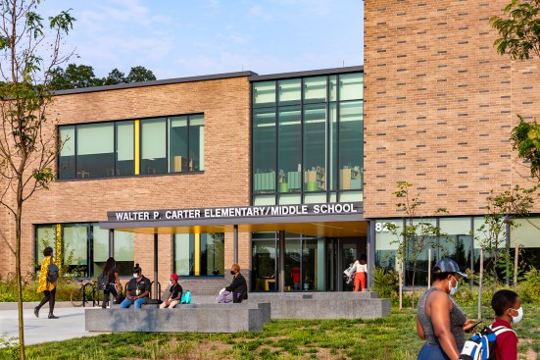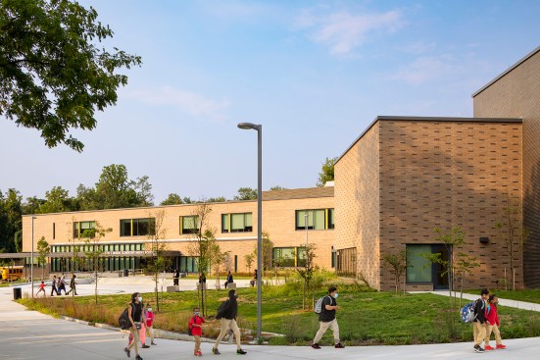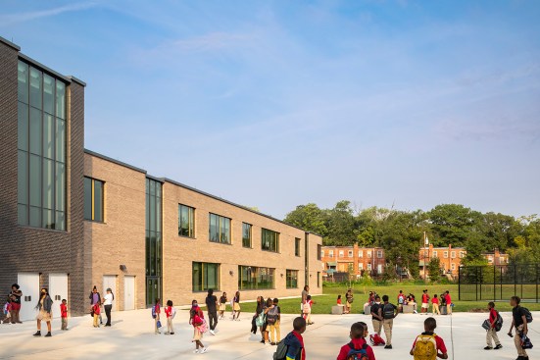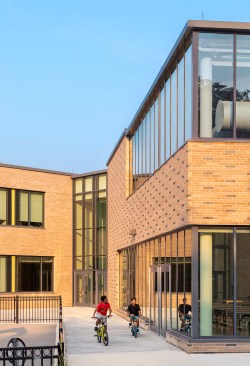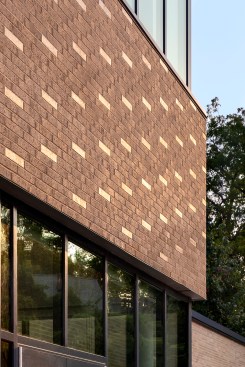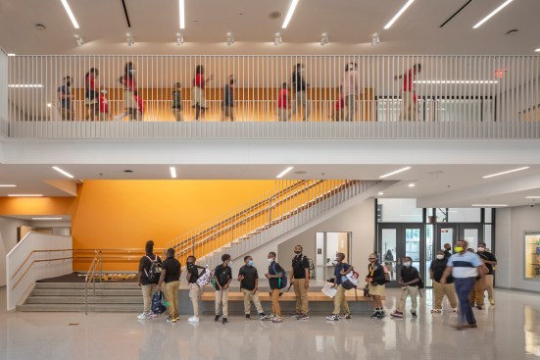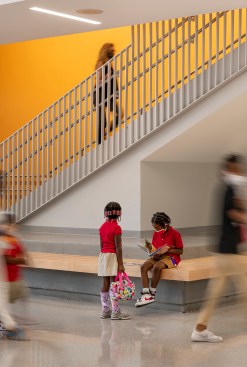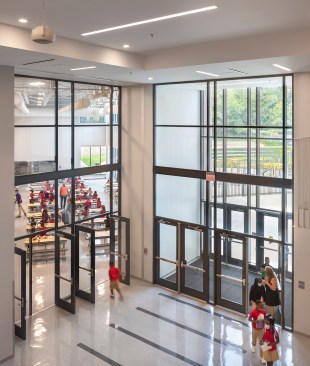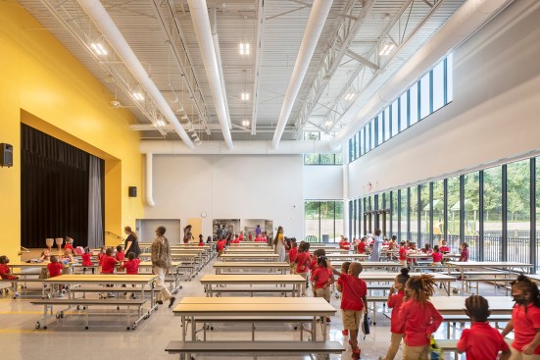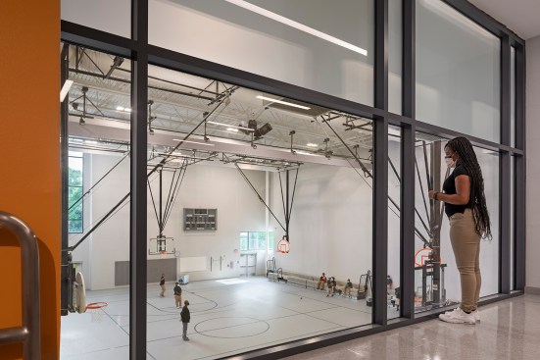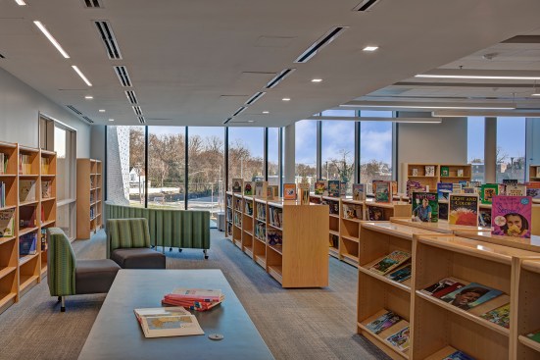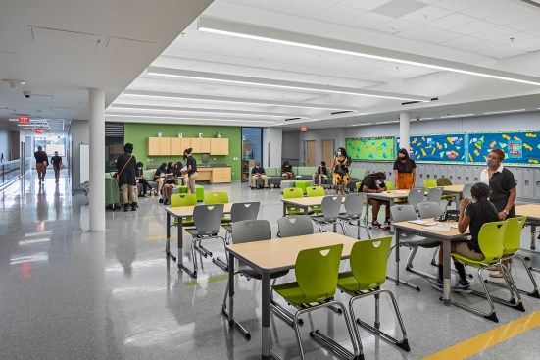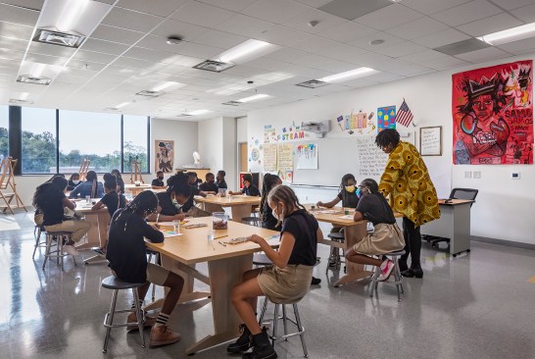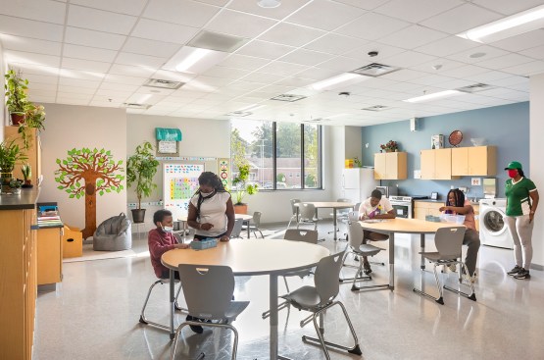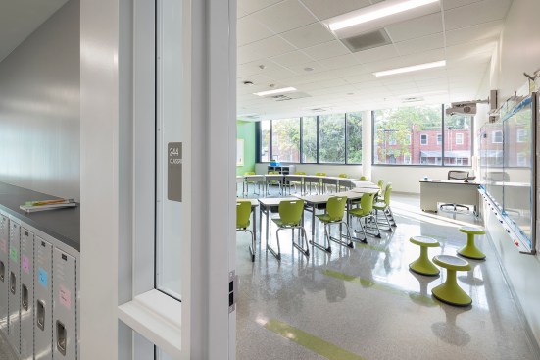Project Description
The new LEED Gold building for Walter P. Carter / Lois T. Murray Elementary/Middle Schools in Baltimore City combines the student populations of two existing schools and co-locates the special needs program of the Lois T. Murray School.
The project site has steep topography rising well over two stories on parts of the site. The two co-located school programs have separate entrances, distinct but approached from a shared plaza space. The wings of the building are organized as classroom blocks that lock into a center section containing destination program elements – cafeteria, gym, media center, and community rooms. This plan organization allows the two school programs to operate independently and to each have their own identity, and will facilitate the use of the school for community purposes after school hours.
