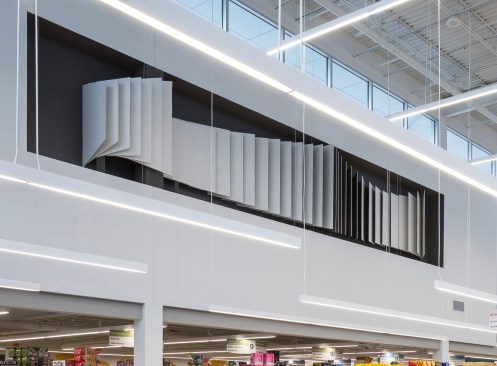Project Description
FROM THE ARCHITECTS:
The design of the 13,300 SF marquee store included the elimination of the 2nd floor, which allowed for enhanced ceiling height and clerestory windows on all sides of the extension. Additionally, 8 feet by 1 foot slot windows allowed for light to radiate out at night, linear design motifs provided views of the atrium. In keeping in compliance with the city of Rockville lighting limitations, site lighting was incorporated on the building and in the design. As well as fulfilling the City of Rockville’s art in Public Places requirement, a prominent 37 foot long niche hovering over the main store area featured local artist Greg Braun’s sculptural installation of a sequence of flowing drywall panels.

