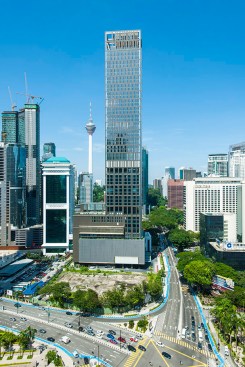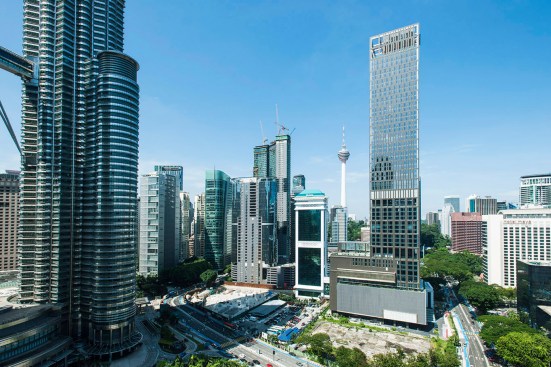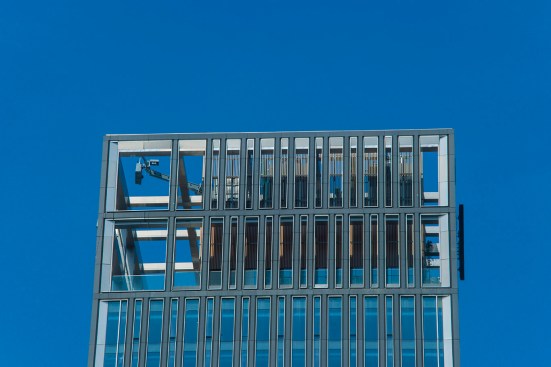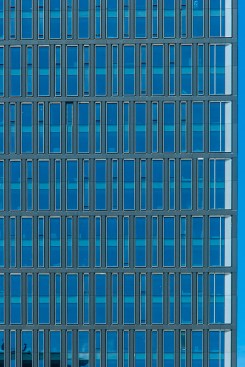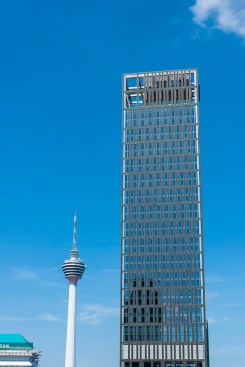Project Description
Making a commentary about the street wall of Jalan Ampang, The building is recessed from Jalan Ampang’s street wall, to create a plaza and a more generous drop-off area in front of W hotel.
Due to the depth of the site, instead of conventionally arranging the buildings such that all public spaces face the front a deliberate decision was made to stack the programs atop one another. This means that there will always be a buffer
zone or separation between the intersection of the programs and that both hotel and drop-off area for the residential components (serviced apartments) are separated. This relationship between the different parts of the building is
expressed via the different façade treatments for the car park. Façade treatments are also determined according to the needs of that particular program. For example, the hotel’s façade has more glass per surface area than the residential apartments. Nonetheless, the drop-off areas are shared between the hotel and residential apartment. Therefore, the façade expresses the sequence of programs as one moves through the building. A pool deck on the 12th floor is orientated towards the rear of the building, away from the traffic noise of Jalan Ampang.
