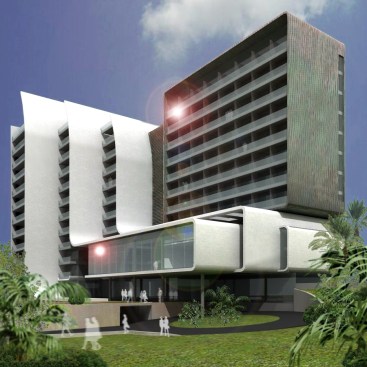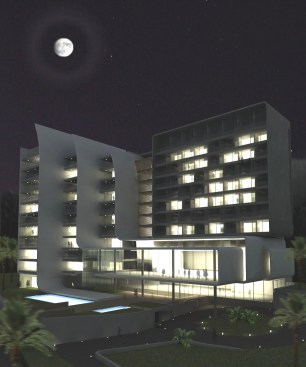Project Description
The hotel and residential complex in Vung Tau is composed of two buildings of 12 stories high separated, breaking and hotel uses and apartments. The ground floors of both are intended for common use, allowing a direct relationship with the areas of outdoor recreation (gardens, terraces and swimming pools). The complex of buildings avoids the conventional image of a beach hotel rooms build in a single volume that encompasses the entire program. As an alternative to opt for fragmented volumes buildings are set back to one over the other. To get further soften the look of the whole prevents the edges have volumes. To this end the roofs and white walls bend like ribbons, fabric components allegory like the sails of traditional Vietnamese craft.

