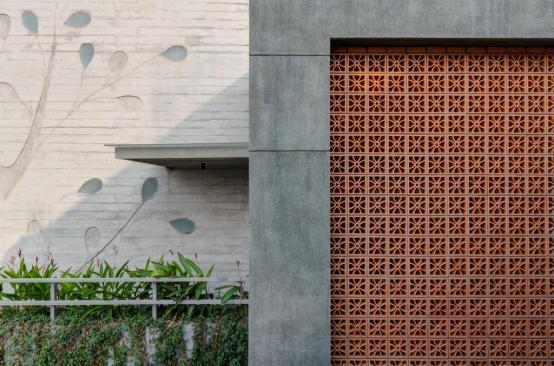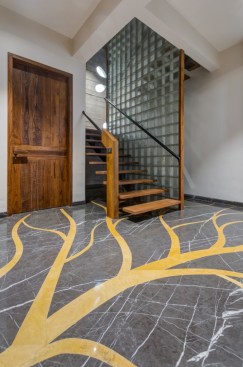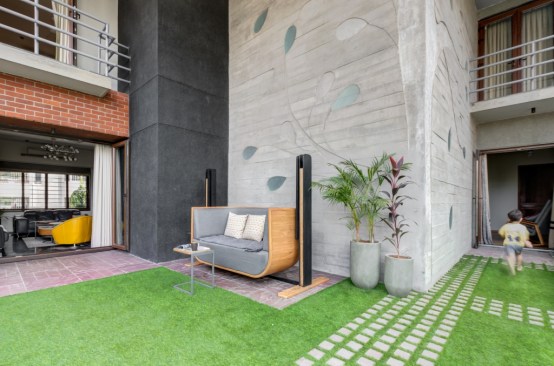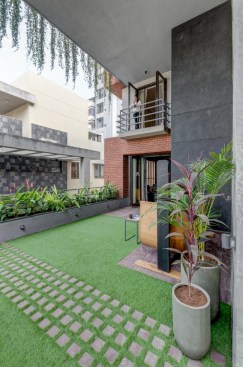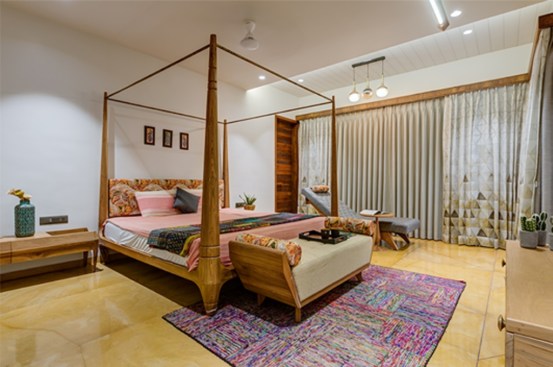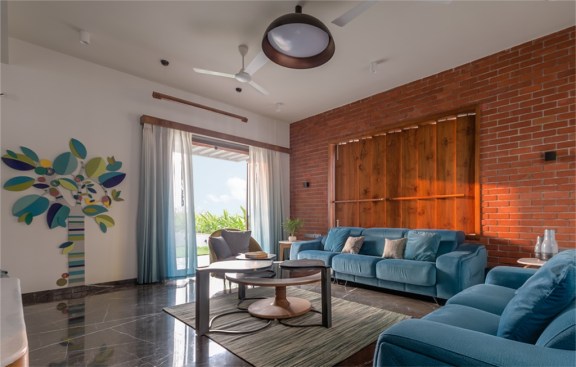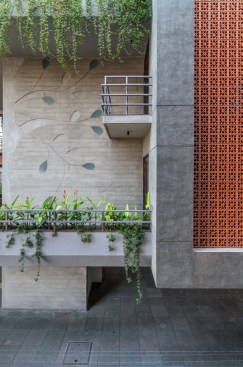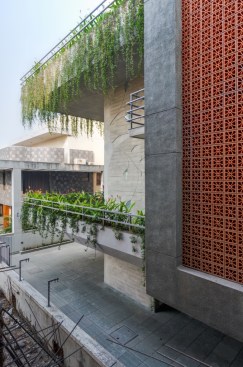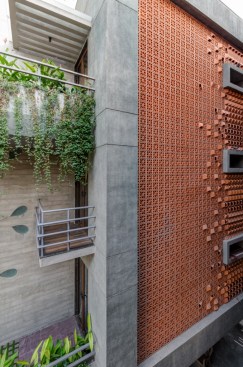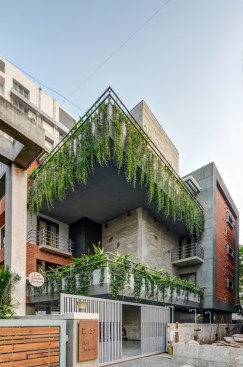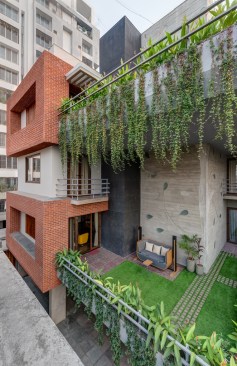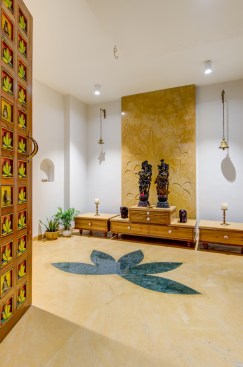Project Description
Unlike a traditional Indian joint family which usually span three or more generations and tend to have strict hierarchies, the clients, in this project, were looking forward to moving together as kindred nuclear families. Therefore, it sought to build an integrated environment in line with the prevailing ‘apartment system’ retaining the charm of cohesive interactions, celebrations and communal agglomerations. It addresses the highlighted dilemma of nuclear living within a joint family structure. The house is a collage of individual aspirations and design ideologies of two young millennial couples along with their parents with specific zones for each family unit and member. Each private space has been tailored to suit their briefs. It was a challenge to maintain a cohesive language throughout the house where one brother possessed a chick taste whilst the other inclined to ethnicity. The large family enjoys their individual privacy, at the same time congregating at various cavities interspersed through various levels of the house. In line with this thought the concept and planning was to create indoor and outdoor spaces that facilitate family interactions and
celebrate the spirit of the joint family of today’s time. The west facade of the building is a wall with a filtering function, It helps block most of the sunlight while allowing cool wind to enter the inner space. In the facade design, the terracotta screen is evenly perforated which greatly reduces heat gain in the spaces inside. The house establishes metaphorical relativity to a Tree- where the lift and staircase shafts perform as trunk with protruding boxes as branches of a tree. Taking the relativity further, the exposed RCC Staircase shaft is engraved and punctured with a huge tree diagram, allowing natural light to seep in the shaft. The material palette is an amalgamation of exposed brick, exposed concrete, grit plaster and terracotta in the exteriors with a flamboyant flavour with Jaisalmer (yellow) sandstone and grey Italian stone flooring used in
specific spaces in the interiors. Within this mixed palette, we managed to adhere to the contrasting choices of both families managing uniformity amidst diversity of all internal spaces. The timber planked internal staircase with a tall backdrop of voluminous exposed RCC wall is punctured with leaf shaped openings. Each bedroom is benefited with an access to terrace garden or a balcony overlooking the terrace garden, thus enhancing the experience of the space and the experience of freshness in the rooms. The terrace garden becomes an important sustainable feature to cut out the heat passing through and promote the experience of green living in the urban scenario. The primary concern of providing private spaces for all the members, without compromising the feel of an independent bungalow, as opposed to an apartment typology was challenging. Individual spaces across three levels enabled us to maintain privacy for the family members.
