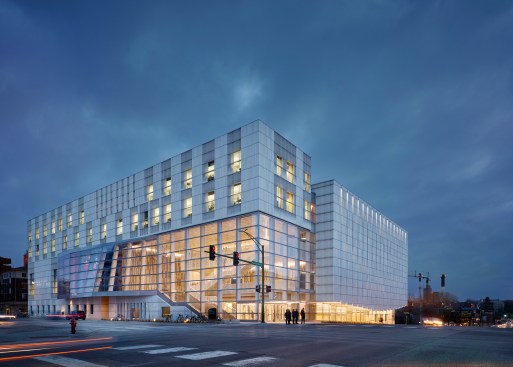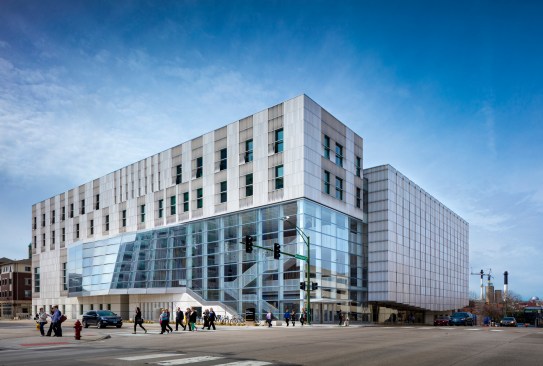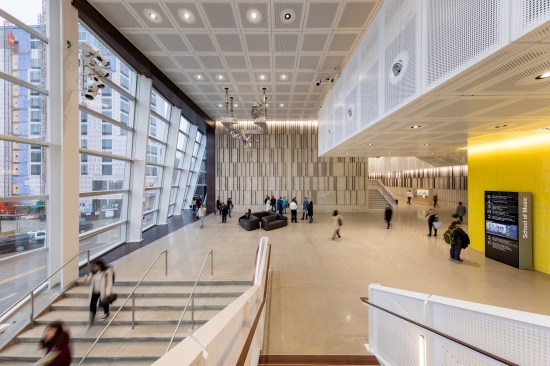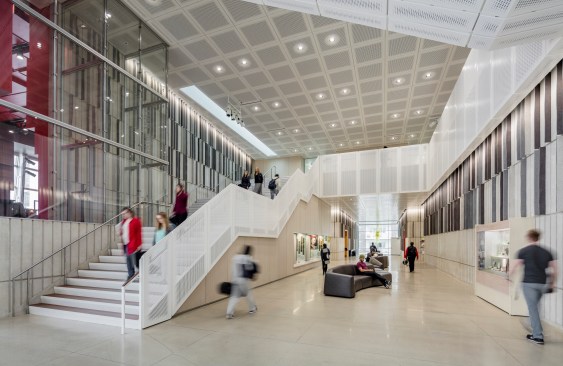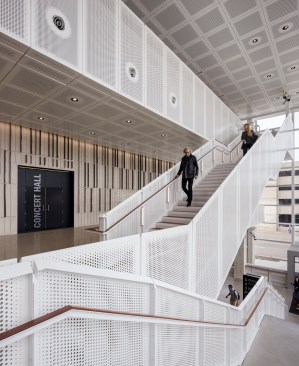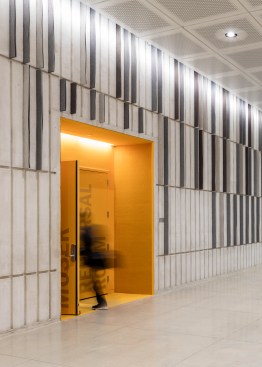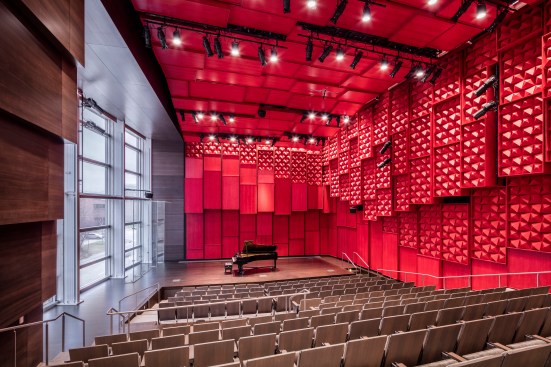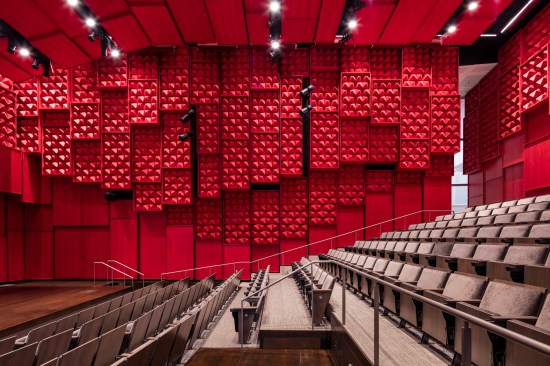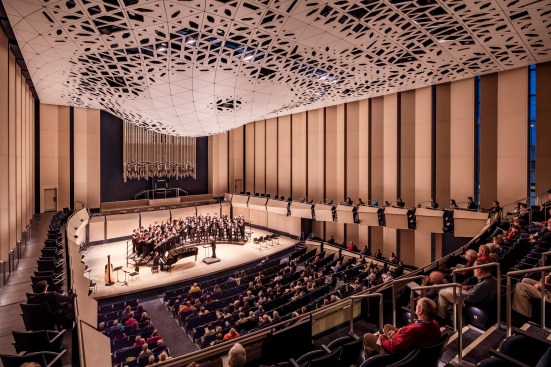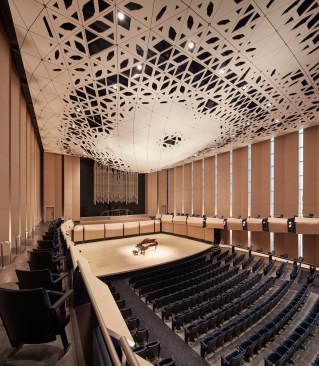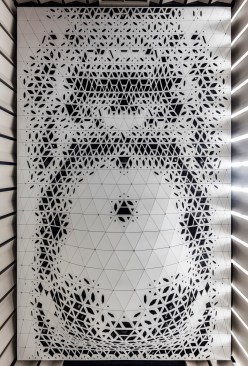Project Description
This article appeared in the June 2020 issue of ARCHITECT.
Located on the urban edge of the sprawling University of Iowa campus (at a safe remove from the flood-prone Iowa River, which damaged its predecessor building) the Voxman Music Building houses a shade under 200,000 square feet of rehearsal and performance space spread out across six floors. Behind a façade of alternating glass and white terra cotta panels, LMN Architects created an interior that unfolds as a series of surprises.
The campus is currently closed in response to the COVID-19 pandemic, and all in-person classes and events have been either moved online or canceled through at least July, but when the restrictions lift, visitors will once again enter into a three-story atrium where students, guests, and musicians can mingle and meet before moving to the performances held on the floors above. The stars of the building’s program are its three main performance spaces, which are radically different from one another in both expression and the kinds of musical experiences they foster: The first is a 700-seat concert hall topped by a billowing sound baffle of white tesserae that references the building’s façade; the second is a 200-seat recital hall swathed in red, with one floor-to-ceiling window that connects the interior to the world outside; the third is a reverberant organ recital hall, with warm wood accents and an intricately patterned feature wall behind the instrument on stage.
Augmented by a music library, flex spaces, practice rooms, and classrooms—some equipped with adjustable baffle pendants to optimize acoustics—the building provides both the school and Iowa City with a new amenity: a place for creation and creativity that brings together town and gown.
Project Credits
Project: Voxman Music Building
Location: Iowa City, Iowa
Client: University of Iowa
Architect/Interior Designer: LMN Architects, Seattle . Scott Crawford, Assoc. AIA, Steve DelFraino, AIA, Thomas Gerard, Alexander Harner, Jessica Harner, Erick Katzenstein, Julia Khorsand, Winnie Lam, AIA, Sam Miller, FAIA, John Mrozek, AIA, Wendy Pautz, FAIA, Erik Perka, Assoc. AIA, Mark Reddington, FAIA, Mary Anne Smith, AIA, Andrea Stewart, Stephen Van Dyck, AIA, Alex Woodhouse, AIA (project team)
Associate Architect: Neumann Monson Architects
Acoustical: Jaffe Holden
Civil: Shive-Hattery
Code/Life Safety: T.A. Kinsman Consulting Co.
Cost Control: Rider Levett Bucknall
Contractor: Mortenson Construction
Energy Analysis: The Weidt Group
Graphics/Signage: Pentagram
Lighting: Horton Lees Brogden Lighting Design
Landscape: Confluence
MEP: Design Engineers
Structural: Magnusson Klemencic Associates
Theater: Fisher Dachs Associates
Vertical Transportation: Lerch Bates
Size: 184,000 square feet
Cost: Withheld
Materials and Sources
Terra Cotta: Foshan X&Y Ceramics
Architectural Precast Panels: Stonecast Products
Quartz-Zinc Panels: VMZinc
Custom Unitized Curtain Wall: Wausau Window and Wall Systems
AcousTech Sound Absorption Products: AVL Systems
Wool Design Felt: FilzFelt
Aluminum Composite Panels: Alpolic
Glass Fiber Reinforced Gypsum Fabrications: Formglas Products
The Voxman Music Building celebrates musical performance at every turn, embracing a collaborative and exploratory student-driven model of education that treats every space as performance space. The building shares this sense of musical discovery with the community through a transparent expression. Conceptually, the pattern of streets and open spaces in the mixed-use district of Iowa City extends directly into the multi-level interior spaces, cultivating a sense of vertical urban vitality and embracing its downtown civic presence.
The six-story building is situated between the campus and the downtown core of Iowa City, embracing both academic and urban experiences. The program comprises a 700-seat concert hall, a 200-seat recital hall, an organ performance hall, a music library, rehearsal rooms, practice rooms, classrooms, and faculty studios and offices. A multi-story glass corner entry at a major downtown intersection connects the internal spaces to the campus and city, with the two major performance venues marking their presence on each of the main facades. Between the performance spaces, porous, day-lit circulation volumes interlink to form the student commons, performance and rehearsal lobby, and three-story atrium. A fourth floor exterior terrace, nestled behind and between the wings of the rear facade, serves as an elegant gathering space that frames views to the city’s historic courthouse and countryside beyond.
The concert hall cantilevers boldly over the Burlington Street sidewalk and the Student Commons below, while the recital hall, wrapped in a shingled-glass wall system, symbolically bursts out over the South Clinton Street sidewalk. A composition of subtly textured terra cotta panels and low-iron glass with delicate shading patterns wraps the full exterior. All spaces in the building, including performance halls, rehearsal rooms, offices, and common areas, provide natural light and connections with the outside, while maintaining acoustic isolation. Virtually every space is acoustically tuned and tunable—enhancing pedagogical flexibility, reinforcing the value of serendipitous collaboration, and cultivating opportunities for active and team-based learning. Each space must adapt to a wide range of performances, from voice to percussion, from classical to jazz.
Many requirements of the facility’s high-profile performance spaces are met by high-performance architectural design. The concert hall features a suspended “theatroacoustic” system, unifying acoustics, lighting, and life-safety requirements into a dramatic, multi-functional architectural expression, and the resulting intricately sculpted element is assembled out of 946 unique, folded-aluminum composite modules digitally fabricated from a parametric model. In the recital hall, red-colored acoustical panels optimize the room’s acoustical properties while incorporating a wall-sized shingled-glass window that unites the performance event with the urban experience. In the three major rehearsal spaces, high ceilings are filled with swarms of colored, kite-like reflectors that vary between solid and perforated to achieve dynamic acoustical and lighting effects.
Building on a series of research initiatives into the application of parametric modeling to acoustical design, the LMN Tech Studio approached the main concert hall of the Voxman Music Building as an opportunity to explore the intersections of multiple theatrical disciplines. Developed using a 3D parametric model, the hall’s suspended ceiling reflector provides a high-performance armature for 5 separate functions – acoustic reflection, stage lighting, house lighting, audio speakers, and fire protection. Acoustic ray-tracing simulations performed directly in the 3D model informed the shaping of the reflector’s curvilinear form, working iteratively with the acoustician to determine optimal scattering and absorption throughout the space. Starting from that form, designers were able to change the overall geometry of the reflector to find optimal locations for lighting, A/V, and fire protection. LMN also created mockups of the system components using a CNC router to demonstrate the feasibility of the material choices and construction method, establishing a high degree of trust working with the fabricators and construction team. The result is a sculptural, high-performance ceiling design that demonstrates a new model for collaboration and problem-solving between disciplines.
