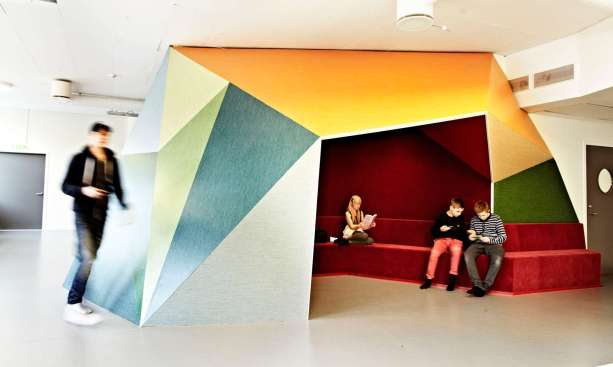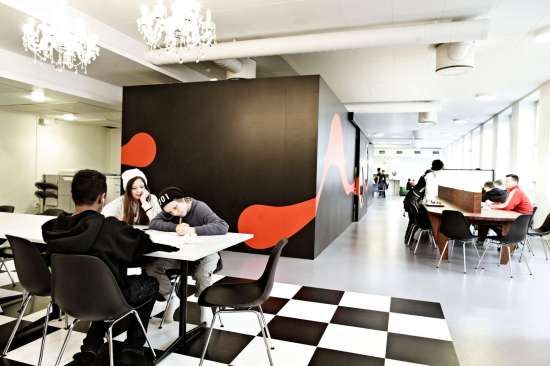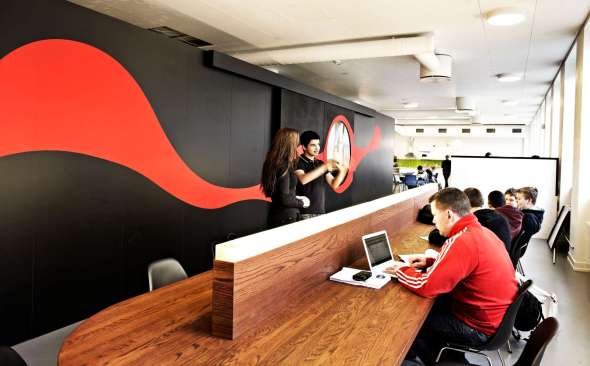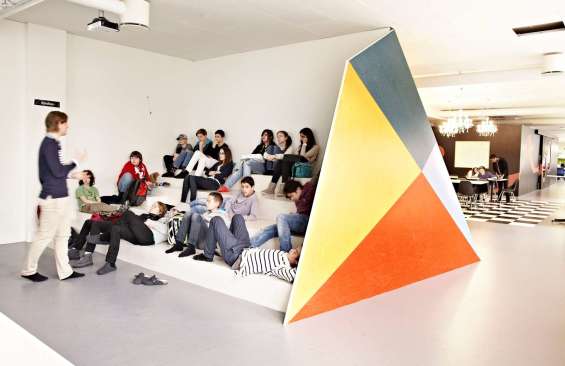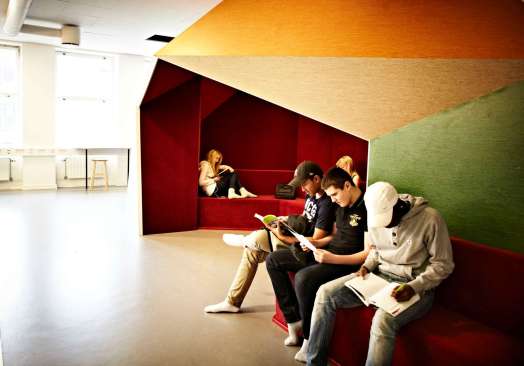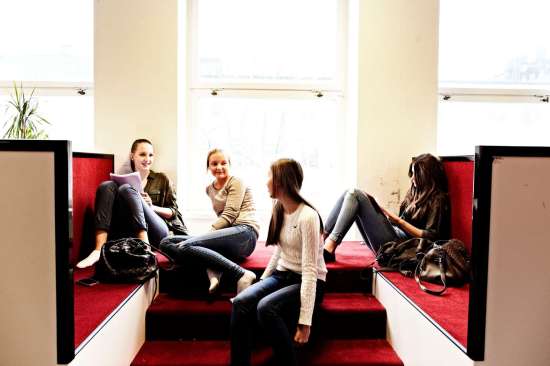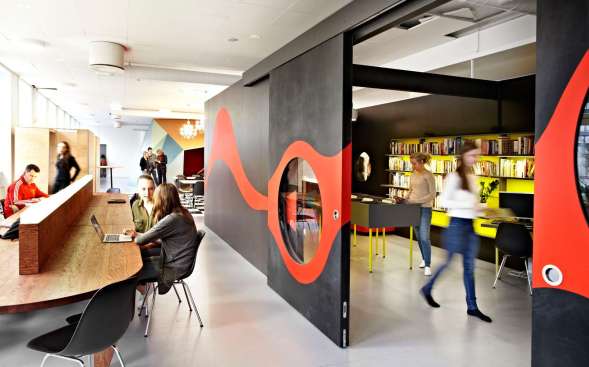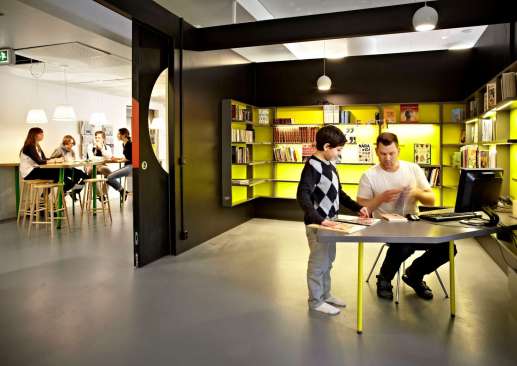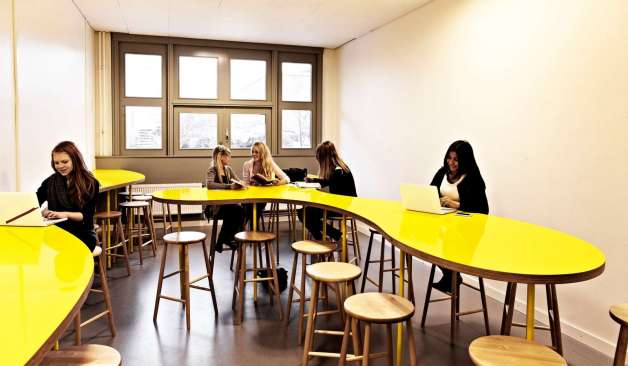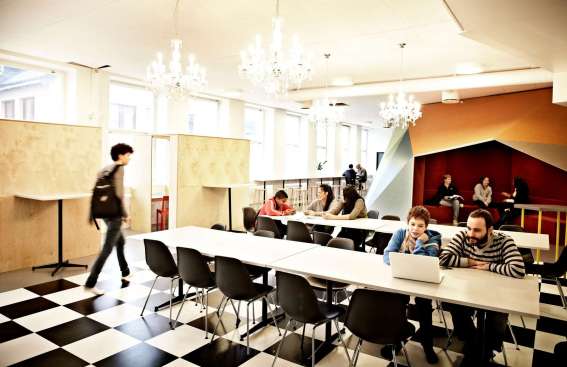Project Description
The pedagogical visions have moved into historic buildings of Vittra School Södermalm, so digitalization, individual learning needs, and interdisciplinary project work are part of the students’ everyday life.
Our design of the learning landscape focuses on the library as a treasure chest of knowledge where students can discover and immerse themselves. Around the central space, a flexible learning environment unfolds so students and teachers can move freely and choose the places best suited to their learning needs.
Crystal chandeliers, lounge furniture, and high wooden tables create a cozy, academic environment that invites to talk and group work, while colorful caves give room for immersion.
Our overall approach to differentiated learning areas gives the school space for its educational visions and didactics. At Vittra School Södermalm we have created rooms that students take ownership of and enjoy spending time in – even after class.
